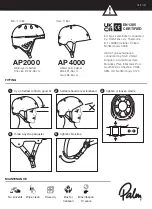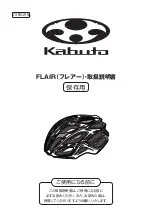
W
H
B1
B1
B3
B2
A
34
30
H
t=
H
+
B2
+B
3
1
4
15
70
4
40
40
30
1
05
1
35
80
4
0
8.5
1
4
.
5
105
60
1
5
6
0
1
0
.
5
1
2
0
4
3
6
Installation Instruction
Framework and Dimension
6. Lift the screen and put it into the mounting holes pre-drilled. The fixing holes on two ends of installation plate
should align to the expansion bolts or extended bolts on ceiling, see diagram 13-14.
Note: This step must be completed by two installers who should hold two ends of screen respectively when
installation.
7. Please put gasket, spring gasket and nut through the bolt, twist the nut for several rounds but not fasten it
(diagram 15-16), and adjust the position of the nuts above and below the installation plate to get the front and
back part of decoration board close enough to the decoration ceiling. Then please fasten the nut below the
installation plate, see diagram 15-18.
Warning:
Any installation of the screen related to electrical operation must be done by qualified electrician,
or it is likely to damage the product or property lost and casualty.
Note:
Before connecting the products to power supply, please make sure the put-in voltage is in conformity with rated
voltage of the product. It is recommended that supply power should be 2 times or above as much as the rated
power of the product. Any improper power supply would lead to abnormal performance or even spoil the product.
8. Please fix the inline switch or external remote control receiving box where it is convenient to get access to. Then
plug in the socket to connect to power supply.
9. Operate the screen to complete retraction and extension for once or twice to see if it is working normally before
moving to next step of installation.
Note:The screen must be operated in level condition. Please make necessary adjustment for screen to be
horizontal when installing, or it would be likely to do damage to the screen.
Concrete ceiling
Mounting hole
Lift upward
Fabric
Nut
Decoration ceiling
Decoration ceiling
Back part of
decoration board
Front part of
decoration board
Front part of
decoration board
Adjust to be flat
and smooth
Adjust to be flat
and smooth
Nut
Installation plate
Installation plate
Nut
Nut
Expansion bolt
Extended bolt
Gasket
Gasket
Gasket
Gasket
Spring gasket
Spring gasket
Fabric
Mounting hole
Lift upward
Concrete ceiling
L
Check to details A
Check to details B
Check to details C
Installation distance: Lz=overall length(L)-80mm
Ceiling-cutting dimension: length (Lt)=overall length(L)-20, 115mm in width, 120mm plus in height
Electrical data: AC220-230V/50-60Hz, 0.48A, 115W.
Any change on function, structure or specification is without prior notice due to improvements on the product.
Please refer to the specific product included.
Details B
Details A
Details C
Mounting hole-1
Mounting hole-2
GND hole
Power cable
Mounting hole-3
33(reference range
changed according
to height of fabric)
Diagram 13
Diagram 14
Diagram 15
Diagram 17
Diagram 16
Diagram 18
Gross Weight (kg)
























