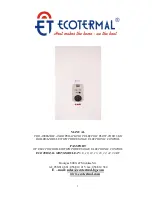10
icon
Technical data
HEATING
DOMESTIC
WATER
GAS
BOILER SCHEMATIC
1
By-pass
2
Pump
3
Drain valve
4
Expansion vessel
5
Gas valve
6
Burner
7
Primary heat exchanger
8
Flue hood
9
Air pressure switch
10 Automatic air vent
11 Fan
12 Loss of water switch
13 Heating system safety valve 3 bar
14 Hydraulic 3-way valve
15 Domestic heat exchanger
16 Water valve
RETURN
FLOW
OUTLET
INLET
AVAILABLE PUMP CAPACITY
1
– icon 23 t (Automatic By-Pass)
2
– icon 28 t (Automatic By-Pass)
Water flow l/h
Pressure m. H
2
O


















