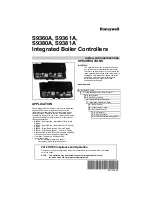
Supplied By www.heating spares.co Tel. 0161 620 6677
5
220459C
1 General
Diagram 2.1
MINIUMUM SITING DIMENSIONS FOR BALANCED FLUE TERMINALS
POSITION
MINIMUM
SPACING
A Directly below an openable window,
air or any other ventilation opening
300mm
B Below gutter, drain/soil pipe
300mm
C Below eaves
300mm
D Below a balcony or car port
600mm
E From vertical drain pipes and soil pipes 75mm
F
From internal or external corners
600mm
G Above adjacent ground or balcony level
300mm
H From a surface facing the terminal
600mm
I Facing terminals
600mm
J
From opening (door/window) in car
port into dwelling
600mm
K Vertical from a terminal
1500mm
1.9 Draining Tap
A draining tap must be provided at the lowest points of
the system which will allow the entire system, boiler and
hot water cylinder to be drained.
The boiler is fitted with a drain tap for draining down the
heat exchanger.
Draining taps shall be to the current issue of BS2879.
1.10 Safety Valve
A safety valve need not be fitted to an open vented
system.
1.11 Location
This boiler is not suitable for outdoor location.
The boiler may be installed in any room, although
particular attention is drawn to the requirements of the
current issue of BS7671 with respect to the installation
of a boiler in a room containing a bath or shower.
Any electrical switch or boiler control using mains
electricity should be so fitted that it cannot be touched by
a person using the bath or shower. The electrical
provisions of the Building Standards (Scotland)
Regulations are applicable to such installations in
Scotland.
The boiler must be mounted on a flat wall which is
sufficiently robust to take its weight.
1.12 Boiler Location
Refer to diagram 1.2.
The boiler must be positioned so that at least the
minimum operational and servicing clearances are
provided.
Additional clearances may be required for installation.
If fixtures are positioned next to the boiler they should
be made removable for access to pipework.
Sufficient clearance must be left in front of the boiler for
servicing.
2.1 Terminal Position
The minimum acceptable spacings from the terminal to
obstructions and ventilation openings are shown in
diagram 2.1.
Where the terminal is fitted within 850mm (34in) below
plastic guttering or within 450mm (18in) of painted
eaves or painted gutters an aluminium shield 750mm
(2ft6in) long should be fitted to the underside and
immediately beneath the guttering/eaves.
2.2 Protecting the Terminal
A terminal guard is required if persons could come into
contact with the terminal or the terminal could be subject
to damage.
2 Flue and Ventilation
1112
Under Car Port etc.
H,I
J
D
F
K
A
A
F
G
E
A
G
G
B,C
B,C
F
F
K
K
K
C
L
L
G
G
1112
If a terminal guard is required, it must be positioned to
provide a minimum of 50mm clearance from any part of
the terminal and be central over the terminal.
Guards are available from,
Tower Flue Components Ltd.,
Morley Road,
Tonbridge,
Kent, TN9 1RA.
quoting their reference “F”black,






































