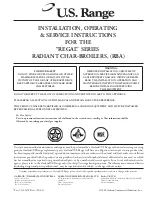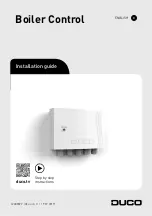
Supplied By www.heating spares.co Tel. 0161 620 6677
4
220459C
1 General
RANGE RATING
NOMINAL
HEAT
OUTPUT
BURNER
SETTING
RANGE RATING
NOMINAL
HEAT
OUTPUT
BURNER
SETTING
PRESSURE
kW
Btu/h
kW
Btu/h
m bar
ECONOMY PLUS 60B
Table 1
-
18.47
22.00
-
63,000
75,000
16.12
14.66
17.59
55,000
50,000
60,000
11.6
9.3
13.4
4.6
3.7
5.4
Max.
Min.
Med.
in. w.g.
kW
Btu/h
kW
Btu/h
m bar
ECONOMY PLUS 75B
Table 1
-
22.13
27.50
-
75,500
93,800
19.8
17.60
22.00
67,500
60,000
75,000
11.8
9.4
14.5
4.7
3.8
5.8
Max.
Min.
Med.
in. w.g.
1.5 Gas Supply
The gas installation shall be in accordance with the
current issue of BS6891.
The supply from the governed meter must be of
adequate size to provide a steady inlet working pressure
of 20mbar (8in wg) at the boiler.
On completion test the gas installation for soundness
using the pressure drop method and suitable leak
detection fluid, purge in accordance with the above
standard.
1.6 Electrical Supply
WARNING. This boiler must be earthed.
All system components shall be of the approved type
and wiring shall comply with and be connected in
accordance with the requirements of the current issue of
BS7671 and any applicable local regulations.
Connection of the boiler and system controls to the
mains supply must be through a common isolator and
must be fused 3A maximum. This method of connection
should be, preferably, by a fused double pole isolating
switch, provided it has a minimum contact separation of
3mm on both poles. This should be readily accessible
and preferably adjacent to the appliance. It should
supply the appliance only and be easily identifiable as so
doing.
Alternatively an unswitched shuttered socket outlet and
3A fused 3 pin plug both to the current issue of BS1363
may be used provided that they are not used in a room
containing a bath or shower.
Wiring to the boiler must be PVC insulated type to the
current issue of BS6500 Table 16, not less than
0.75mm
2
(24/0.20mm).
1.7 Contents of Packaging
The boiler is delivered in one pack.
The other pack contains the balanced flue terminal
assembly and accessories.
Refer to Section 2.3 to check that the flue terminal
assembly supplied is suitable.
1.8 Water System
The boiler may be fitted to an open vented or sealed
system, refer to Section 3 for details.
PRESSURE
B
A
A
C
MINIUMUM CLEARANCES
Diagram 1.2
A L.H and R.H. side of casing
5
B Top of casing
75
C Bottom of casing
150
D Front of boiler
(from a permanent surface)
305
Balanced
Flue
Model
Minimum Clearances
from Walls, Ceiling, Floor,
Cupboard, Worktops,
Inflammable Material etc.
2399
NOMINAL
HEAT
INPUT
NOMINAL
INPUT
HEAT





































