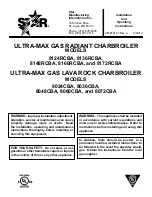
Page 26
Preparation/placing The Appliance In
Position
Details of the recommended positions for
termination of the first fix pipework are
provided in figures 1.5 and 1.6. The pipework
can be located or its position checked using the
template provided with each appliance. If these
have been followed, installation is very simple
and much quicker than any other system. The
appliance is supplied shrink wrapped on a
timber installation base. Carrying handles are
also provided in the back of the casing.
If the optional primary sealed system kit is
ordered this will be supplied in a separate box.
It is the installers responsibility to check
that the size of expansion vessel provided
is adequate for the primary/heating system
being installed.
The appliance should be handled carefully to
avoid damage and the recommended method
is shown opposite. Further details are provided
on page 4 and Appendix D of these instructions.
Before installation the site requirements should
be checked and confirmed as acceptable. The
plastic cover and protective wrapping should
be removed from the appliance and the
installation base (provided) placed in position.
The appliance can be then be lifted into position
in the cupboard on top of the base and the front
panel removed by unscrewing the 2 screws and
lifting the door up and out ready for connection
of the pipework and electrical supplies. If they
are not being fitted on top of the appliance
a suitable support shall be installed for the
unvented store expansion vessels.
The primary sealed system filling/expansion kit
should be fitted on the supports provided and
piped to the connection point provided on the
BoilerMate A-Class HP-DEM appliance complete
with a manual air vent at the high point.
HANDLING
When lifting the unit work with someone of similar build and height if possible.
Choose one person to call the signals.
Lift from the hips at the same time, then raise the unit to the desired level.
Move smoothly in unison.
Larger units may need team lift
INSTALLATION
INST
ALL
A
TION
















































