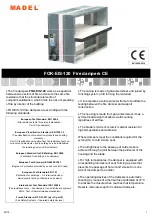
Page 3
DUCTGARD
–
Installation, Operation and Maintenance
Fig. 2
Steel track fitted to all four
sides of the opening
12.5mm Fire board
lining the opening and
fitted flush to each side
Fire separation barrier
Dry Wall Construction
Dry Wall Preparation
4.8
Preferably, prepare the opening whilst building the fire separation barrier,
or cut opening if barrier already exists. (see 2.8)
4.9
(DF) Cleated and Frameless Installations
4.9.1
The finished aperture size to be nominal duct width +160mm and nominal duct height
+100mm.
4.10
(AF) EASY FIX ® Angle Frame Installations
4.10.1
The finished aperture size should have an allowance of 10mm between the damper case
and the finished aperture size top and bottom. An allowance of 10mm on the non-actuator
side and 35mm on the actuator side between the damper case and finished aperture size.
to be nominal duct width +125mm and nominal duct 100mm.
4.10.2
Ensure that the metal track is fitted between the plasterboard as shown in Fig. 2 and that
the aperture is lined out with 12.5mm minimum fire board providing the finished aperture
size.
4.10.3
Mark out the position and size required on the wall, taking into account the fire board
thickness used for lining out.
4.11
Using appropriate means (e.g. jig saw), cut the hole in the wall, removing each layer and any infill
that is present.
4.12
Cut 2 pieces of steel track equal opening width.
4.13
Fit track to top and bottom of opening, screwing in position from both sides of wall at each end of
track with drywall screws and at maximum 300mm centers.
4.14
Cut 2 more pieces of track, equal to the opening height.
4.15
Fit track to sides of opening, screwing in position in a similar manner as above.
4.16
Cut 4
‘batons’ of board to suit opening. Screw each baton with 25mm drywall screws @max 300mm
pitch to the track that is lining the opening. Ensure batons are flush with the surfaces of the wall.






















