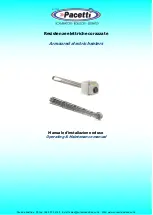
10
GI-IM048En-1013
C. CLEARANCES FOR SERVICE ACCESS
Figure 1: Minimum Service Clearances
NOTE:
If you do not provide the minimum clearances shown in Figure 1, it might not be possible to service the heater without removing
it from the space.
The space must be provided with combustion/ventilation air openings correctly sized for all other appliances located in the same space
as the heater. The heater cover must be securely fastened to prevent the heater from drawing air form the heater room. This is
particularly important if the heater is in a room with other appliances. Failure to comply with the above warnings could result in
substantial property damage, severe personal injury, or death.
D. RESIDENTIAL GARAGE INSTALLATION
PRECAUTIONS
If the heater is located in a residential garage, per ANSI Z223.1:
Mount the bottom of the heater a minimum of 18” (46 cm) above the floor of the garage, to ensure the burner and ignition
devices are well off the floor.
When raising the heater, fully support the entire bottom of the water heater.
Locate or protect the heater so it cannot be damaged by a moving vehicle.
E. EXHAUST VENT AND INTAKE PIPE
The heater is rated ANSI Z21.10.3 Category IV (pressurized vent, likely to form condensate in the vent) and requires a special vent
system designed for pressurized venting.
NOTE: The venting options described here (and further detailed in Venting, Part 5 in this manual) are the lone venting options
approved for this water heater. Failure to vent the water heater in accordance with the provided venting instructions will void
the warranty.
Failure to vent the water heater properly will result in serious personal injury or death.
Vents must be properly supported. Heater exhaust and intake connections are not designed to carry heavy weight. Vent support
brackets must be within 1’ (30 cm) of the heater and the balance at 4’ (1.2 m) intervals. Heater must be readily accessible for visual
inspection for the first 3’ (91 cm) from the heater.
Summary of Contents for UGC120S-100
Page 36: ...36 GI IM048En 1013 Figure 18 LP LP ...
Page 39: ...39 GI IM048En 1013 D INTERNAL WIRING DIAGRAM Figure 21 Wiring Diagram LP ...
Page 40: ...40 GI IM048En 1013 Figure 22 LP 179 L LP ...
Page 49: ...49 GI IM048En 1013 Figure 26 LP 179 J LP ...
Page 50: ...50 GI IM048En 1013 Figure 27 LP 179 H LP ...











































