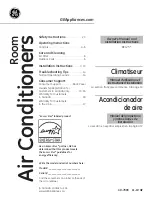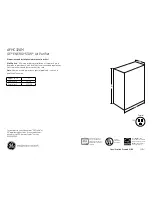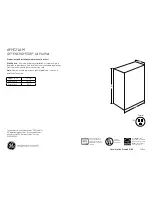
5
ge.com
Table of Contents
Front Cover
1
Mini Specs 2900, 900 and 5800 Series
2
Mini Specs Power Connection Kits and Nomenclature
The 2900/900/5800 and Dry 25
4
Table of Contents
5
Introduction
6
The Zoneline System
7
Features and Benefits
Features Table
8
Features and Benefits
9-11
Auxiliary Control Switches
12-1
Central Desk Control
14
Remote Thermostat Control
15-17
Heat Pumps and Energy Savings
18-19
Installation and Dimensions
Application Comments
20
Case Dimensions
21
Wall Case/Sub-Base Installation
22-
Condensate Disposal Systems
4-6
Ducted Installations
7-9
Exterior Grilles
40-41
Product Data
Electrical Connection
42
Essential Elements Ordering Overview
4
Maximum Connected Load
44
Cooling/Heat Pump Performance Data
45
Latent System Capacity
46
Normal Yearly Operating Data
47
Schematics
48-51
Product Specifications
Suggested Bid Form Specifications
52-5
Zoneline Chassis Nomenclature/Receptacles/Sub-bases
54
Specifications
55
Complete Accessory List
56
General Installation Suggestions
57-58
Warranty
58
Alphabetical Index
59
Back Cover
60
Important Notice
Equipment used as a primary source for
heating or cooling is an integral part of
the building in which it is installed. Proper
application is essential for satisfactory
performance over a wide range of
operating conditions. It is strongly
recommended that a professional
engineer determine proper application.
If this unit is a replacement unit, its
specifications and performance
may differ from those of the unit it is
replacing. For that reason, we again
strongly recommend that a professional
engineer determine proper application.






































