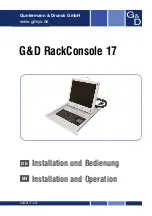
6
Design Information
Warming Drawer
Installation
Below
Wall Ovens
When installed under a wall oven:
Warming drawers are approved for installation
below only certain specified wall oven models.
See the label attached to the top of the
warming drawer for approved models.
• When installed, the front face of the drawer
will be nearly flush with adjacent cabinetry
doors.
• Drawer overlaps will conceal cut edges on
all sides of the opening.
INSTALLATION
BELOW A
SINGLE OVEN
NOTE:
Additional clearance between
cutouts may be required. Check to be
sure that oven supports above the
Warming Drawer location does not
obstruct the required interior 23-1/2”
depth and 9-1/4” height.
NOTE:
Additional clearance between
cutouts may be required. Check to be
sure that oven supports above the
Warming Drawer location does not
obstruct the required interior 23-1/2”
depth and 9-1/4” height.
Dim. A
Dim. B
ZTD910
28-1/2”
30”
ZKD910
25-1/2”
26-3/4”
The rough opening for the drawer must be:
– Depth: 23-1/2" min. from inside back to
front of cabinet frame.
– Width: 25-1/2" for 27" wide models,
28-1/2" for 30" wide models.
– Height: 9-1/4".
– Allow 2" min. between oven and drawer
cutouts for clearance of overlaps.
NOTE:
If you are installing in frameless cabinets, it may
be necessary to install 1/2” wide cleats to accept
drawer mounting screws. See drawer for mounting
screw locations.
INSTALLATION
BELOW A
DOUBLE OVEN
1" Min. Above Toekick or Adjust
to Oven Installation Height
A
2" Min.
Allow 5/8"
Overlap on
All Sides
B
10-1/2"
23-1/4"
23-1/2" Min.
Inside
Oven
Cutout
9-1/4"
2x2 or 2x4
Anti-Tip Block
Against Rear
Wall, 9" From
Floor to
Bottom of
Block
9"
A
2" Min.
Allow 5/8"
Overlap on
All Sides
B
10-1/2"
23-1/4"
23-1/2" Min.
Inside
1" Min. Above Toekick
Oven
Cutout
2x2 or 2x4
Anti-Tip Block
Against Rear
Wall, 9" From
Floor to
Bottom of
Block
9"
9-1/4"


























