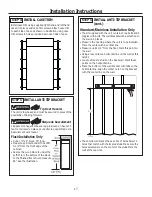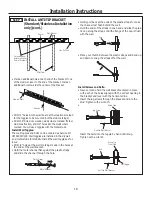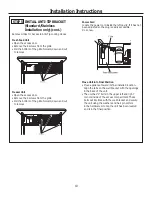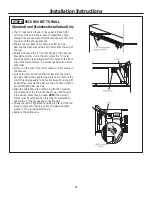
Design Guide
6
These units are equipped with a 3-position door stop.
The factory set 115° door swing can be adjusted to 90°
if clearance to adjacent cabinets or walls is restricted.
Order WX14X99 door stop for precise settings between
90° and 115°.
When Installed into a corner:
Allow 15” for a full 115° door swing and pan removal.
Allow 4” min. clearance when door swing is adjusted
to a 90° opening for pan access, but pan removal is
restricted.
CLEARANCES FOR FLUSH INSTALLATION ONLY
ZUGF2 Unified Grille Panel Kit
• If you are installing two units, side by side,
the installation space must be 75-1/2” wide.
Note: Additional cutout width may be required when
side panels are used. Add side panel thickness
to the finished cutout to calculate rough-in width.
• The water and electrical locations for each product
must be located as shown.
• A separate 115V, 60Hz., 15 or 20 amp power supply
is recommended for each product.
75-1/2" Finished Width
2-5/16"
24-3/16"
9"
5"
5"
5"
5"
5-1/2"
9"
5-1/2"
Electrical
Electrical
Area
Cold Water
Supply
Wall View
Cold Water
Supply
24" Minimum
Cutout Depth
84-1/2" Max
Finished
Opening
3-1/2"
3-1/2"
3-1/2"
3-1/2"
3-1/2"
3-1/2" 3-1/2"
3-1/2"
3-1/2"
3-1/2"
Clearances for Multiple Single Door Installations
In a side-by-side installation of a left and right door
swing product, a 1-1/2” clearance between the units is
required. Order ZUGF2 Unified Grille Panel Kit for one
continuous grille panel.
15"
Min. to
Wall
15"
Min. to
Wall
115° Door
Swing
1-1/2"
115° Door
Swing
Clearances for two products installed side-by-side
with the same (left or right) door swing
Allow 2” minimum clearance between the products
to prevent door swing interference. Order the WX14X99
adjustable door stop to reduce the factory set 115°
door swing. Allow 15” minimum to a wall to achieve
full drawer extension and pan removal.
NOTE: ZUG2 and ZUGSS2 Grille Panel Kit will NOT fit this
installation.
4"
15"
Clearances for two products installed side-by-side
with right and left side hinges together
Allow 5” minimum between the two products to prevent
one door from striking the other. Use the WX14X99
adjustable door stop to reduce the factory set 115°
door swing and to allow pan removal.
NOTE: ZUG2 and ZUGSS2 Grille Panel Kit will NOT fit this
installation.
5"
FLUSH INSTALLATION ONLY
Summary of Contents for Monogram ZIRS360NNLH
Page 30: ...Notes 30...
Page 31: ...Notes 31...







































