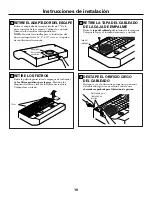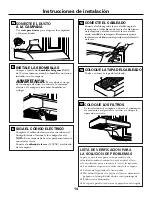
PIEZAS
LONGITUD
NÚMERO
DEL DUCTO
EQUIV.
x USADO
= TOTAL
Rectangular, 1 pie
x ( )
=
pies
recta de
3
1
⁄
4
″
x 10
″
Circular,
1 pie
x ( )
=
pies
recta de 7
″
Circular,
1 pie
x ( )
=
pies
recta de 6
″
Codo de 90° 14 pies
x ( )
=
pies
rectangular de
3
1
⁄
4
″
x 10
″
Codo de 45° 8 pies
x ( )
=
pies
rectangular de
3
1
⁄
4
″
x 10
″
Codo plano de 33 pies
x ( )
=
pies
90° rect. de
3
1
⁄
4
″
x 10
″
Tapa de
24 pies
x ( )
=
pies
pared rect.
(18 pies sin
de 3
1
⁄
4
″
x 10
″
regulador de
x ( )
=
pies
con regulador tiro)
de tiro
Trans. rect.
2 pies
x ( )
=
pies
3
1
⁄
4
″
x 10
″
a circular
de 6
″
Codo de 90° 4 pies
x ( )
=
pies
de transición
rect. de
3
1
⁄
4
″
x 10
″
a
circular de 6
″
Codo de 90° 12 pies
x ( )
=
pies
circular de 6
″
Codo de 45° 7 pies
x ( )
=
pies
circular de 6
″
Subtotal columna 1
=
pies
7
HOJA DE TRABAJO—CALCULE LA LONGITUD TOTAL EQUIVALENTE DEL DUCTO
PIEZAS
LONGITUD
NÚMERO
DEL DUCTO
EQUIV.
x USADO
= TOTA
L
Tapa de
24 pies
x ( )
=
pies
pared circ.
(18 pies sin
de 6
″
con
reg. de tiro)
x ( )
=
pies
reg. de tiro
Tapa de
33 pies
x ( )
=
pies
techo circ.
de 6
″
Transición
2 pies
x ( )
=
pies
circ. de 6
″
a rect.
3
1
⁄
4
″
x 10
″
Codo de 90° 4 pies
x ( )
=
pies
trans. circ.
de 6
″
a
rect. de
3
1
⁄
4
″
x 10
″
Codo de 90° 14 pies
x ( )
=
pies
circ. de 7
″
Codo de 45° 9 pies
x ( )
=
pies
circ. de 7
″
Tapa de
28 pies
x ( )
=
pies
pared circ. (21 pies sin
de 7
″
con
reg. de tiro)
x ( )
=
pies
reg. de tiro
Tapa de
39 pies
x ( )
=
pies
techo circ.
de 7
″
Trans. circ. 1 pies
x ( )
=
pies
de 7
″
a
rect. de
3
1
⁄
4
″
x 10
″
Codo de 90° 5 pies
x ( )
=
pies
de trans.
circ. de 7
″
a rect. de
3
1
⁄
4
″
x 10
″
Subtotal columna 2
=
pies
Subtotal columna 1
=
pies
Ducto total
=
pies
Instrucciones de instalación
Longitud máxima del ducto:
Para un movimiento
satisfactorio del aire, la longitud total de un ducto
rectangular de 3
1
⁄
4
″
x 10
″
, o circular de 6
″
ó 7
″
de
diámetro
no debe superar el equivalente a 65 pies.














































