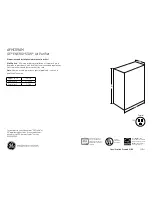
13
Conne ction of wirings and drain pipe
6
1. Open the cover A to expose the electrical box.
2. Insert the connecting wiring from the rear of the unit
then pull it out of the front.
3. Loosen the cable clamp and ensure the cable is fed
through the cable strain relief clamp.
4. Loosen the terminal block screws and insert the
connecting wiring ends fully into the terminal block.
Then tighten the screws in the terminal block.
5.Pull the wiring slightly to make sure the wiring has been properly inserted
and tightened.
6. Tighten the cable strain relief clamp.
7. Replace the cover A.
cover A
RISK OF ELECTRIC SHOCK OR FIRE. Only suitably quali ed
personnel should make the electrical connec ons.
To Outdoor unit
Indoo r unit
Connecting wiring
4G 1.0 mm
2
8. Install the drain pipe.
1. If the supply cord is damaged, it must be replaced by the manufacturer or its
service age nt . T he type of connecting wire is H07RN -F.
2. If the fuse on P C board is broken please change it with the type of
3. T he wiring method should be in line with the local wiring standard.
4. A breaker shou ld be incorporated into
xed wiring. T he bre aker should be
all-pole switch and the distance between its two contacts should be not less
than 3mm.
T.3.15A/250VA C (Indoor).
Attention:
F ixing the indoor unit body
7
1
. Wrap the pipes, con necting wirings and drain pipe as follows.
Cover them with
he at insulation materials closely and fi x with adhes ive tape.
F ix with adhes ive tape
D rain hose
P iping
Indoor/outdoor connne cting wiring
He at insulation materials
them through the wall hole to the outdoor.
3. Hang surely the unit body onto the upper
notches of the mounting plate. Move the body
from side to side to verify its se cure fixing.
4. In order to fix the body onto the mounting
plate,hold up the body aslant from the
underside and then put it down perpen dicularly.
mounting plate
2. Ma ke
.
1.Keep the drain pipe in the warm area to prevent condensation. Problems
with the piping may lead to water leaks and interior property damage.
2.Do not install the drain pipe as follows.
It is raised after exiting the wall.
The end is immersed in water.
It has raised sections near the ground.
Too close to the ground.
The end of the hose is near to drains with bad odours.
3. Pour water in the drain pan of the indoor unit to confirm the
drainage is carried out to the outside of the building without problems.
Attention:
P l e a s e k i n d l y e x p l a i n t o o u r c u s t o m e r s h o w t o
oper ate throug h t h e i n s t r u c t
i
o n manua l .
8
Che ck ins tallation and test run
Refer to the other instructions to install the outdoor unit. Check and
ensure the indoor and outoor units are securely installed. Then put
the power on to test run.
Are there any gas leaks from the connecting pipes or connections ?
Has ins ulation been wrapped around the connecting pipes?
Are the connecting cables properly ins erted in the terminal blocks and fully tightene
d?
Is the drainage working properly?
Is the indoor unit securely fixed to the wall?
Is power source voltage the same as the rated voltage of the product?
Is there any unusual noise coming from the indoor or outdoor units ?
Are the lights/dis plays working properly?
Are cooling and heating ( when in heat pump) working properly?
Is the temperature control working properly?
Does the remote control work properly?
Attention:
After the ins tallation of the indoor and outdoor unit, put the
power on to tes t. Th e referen ce indoo r fault code s are as
follows.
C ode
indication
T rouble description
Analyze and diagnose
E 1
E 2
E 4
E 7
E 14
P i p ing
temperature
sensor failure
Indoor E E P R O M
error
C ommunication
fault between
indoor and outdoor
units
Indoor fan motor
malfunction
O peration halt due to fan
Detection error due to faulty
indoor unit P C B;
Indoor unit- outdoor unit signal
transmission error due to wiring
error;
F aulty P C B;
F aulty E E P R O M data;
F aulty E E P R O M;
F aulty P C B;
F aulty connector connection;
F aulty thermistor;
F aulty P C B;
Room temperature
sensor failure
m o t or f a ul t;
Summary of Contents for GES-NJGB25IN-20
Page 70: ...2...
Page 71: ...3 CEE7 7 H07RN F 1 2m2 R32 3m...
Page 80: ...12 24K...
Page 82: ...14 A 4G1 0 mm 2 1 2 3 4 1 3 4 2 8 E1 E2 E4 E7 E14 6 7...
Page 83: ...OFF 1 2 3 4 15 21 2 2...
Page 84: ...16...
Page 87: ...2 ADVERT NCIA PE O C ADVERT NCIA OBSERVA S ADVERT NCIA 2...
Page 88: ...3 ADVERT NCIA ADVERT NCIA ADVERT NCIA ADVERT NCIA...
Page 101: ...Normal Rendimento Causa ores M ltiple Refrigera deficiente 16...
Page 104: ...3 1...
Page 105: ...2 Z 3mm CEE7 7 H07RN F...
Page 114: ...1 1 1 4 T y T y 17mm 22mm 26mm HFC R 410A 15 cm 10 cm 10 cm 2 m 11 09K 12K 18K 24K...
Page 117: ...14 30 15 1 2 3 4 40O C 104 O F FRONT 2...
Page 118: ...15 3 3 2 3 2 C 15...
Page 120: ......















































