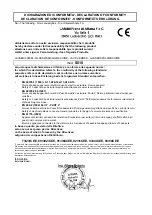
Method 1 – Air Gap with Waste Tee or Disposer
An air gap must be used when required by local codes and ordi-
nances. The air gap must be installed according to manufacturer’s
instructions.
PREPARE DISHWASHER ENCLOSURE
• The rough cabinet opening must be at least 24" deep, 24"
wide and approximately 34-1/2" high from floor to underside
of the countertop.
CLEARANCES:
When
installed into a corner,
allow 2" min. clearance
between dishwasher
and adjacent cabinet,
wall or other appliances.
Allow 28-3/8" min. clear-
ance from the front of
the dishwasher for door
opening. Figure B
DRAIN REQUIREMENTS
• Follow local codes and ordinances.
• Do not exceed 10' distance to drain.
NOTE:
Air gap must be used, if waste tee or disposer
connection is less than 18" above floor to prevent siphoning.
DETERMINE DRAIN METHOD
The type of drain installation depends on the following
questions.
®
Do local codes or ordinances require an air gap?
®
Is waste tee less than 18" above floor?
If the answer to either question is YES, Method 1 MUST
be used.
• If the answers are NO, either method may be used.
CABINET PREPARATION
• Drill a 1-1/2" diameter hole in the cabinet wall within
the shaded areas shown in Figure A for the drain hose
connection. The hole should be smooth with no sharp edges.
IMPORTANT
–
When
connecting drain line to disposer,
check to be sure that drain plug has
been removed. DISHWASHER WILL
NOT DRAIN IF PLUG IS LEFT IN PLACE.
Method 2 – “High Drain Loop” with Waste Tee or Disposer
Tip: Avoid unnecessary service call charges
Always be sure disposer drain plug has been removed before
attaching dishwasher drain hose to the disposer.
661Dia43
Figure D
• The dishwasher must be installed so that drain hose is no
more than 10' in length for proper drainage.
• The dishwasher must be fully enclosed on the top, sides and
back, and must not support any part of the enclosure.
24"
Min.
This Wall Area
must be Free
of Pipes or
wires
Plumbing and Electric Service
Must Enter Inside This Area
34-1/2"1/4"
Underside of
Countertop
to Floor
4"
24"
Min.
6"
5"
5"
4"
Cabinets
Square
and
Plumb
Floor MUST be Even
With Room Floor.
612Dia41
923-40B
32"
Min.
18"
Min.
Drain Hose Hanger
Figure B
756Dia30
Clearance for Door
Opening 2" Minimum
Countertop
Dishwasher
28-3/8"
Figure C
Installation Preparation
3
Remove
Drain
Plug
1871 Art1
#282 French
WARNING
To reduce the risk of electric shock,
fi re, or injury to persons, the installer
must ensure that the dishwasher is
completely enclosed at the time of
installation.
661Dia42
32"
Min.
18"
Min.
05D-1294B
Drain Hose Hanger
Summary of Contents for Built-In Dishwashe
Page 14: ...Notes ...
Page 15: ...Notes 14 ...


































