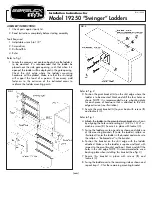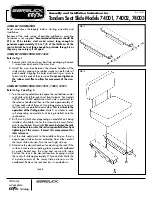
GE H
EALTHCARE
D
IRECTION
5141177-100, R
EVISION
14
B
RIGHT
S
PEED
E
LITE
, E
DGE
, E
XCEL
: P
RE
-I
NSTALLATION
Chapter 4 - Room Planning
Page 59
nning
2.2.2
System Specifications (BrightSpeed)
2.2.2.1
Recommended Room Size
This room configuration offers the most flexibility for future upgrades. It has sufficient workspace
and space to add millwork, while meeting all regulatory requirements. This room would be
compatible with most two-step future installations.
Recommended Room Size
3962 x 6299 mm (13ft. x 20ft. 8in. )
Same Regulatory requirements apply
2.2.2.2
Typical Room Size
This room size and configuration is commonly found on most sites and allows for some future
upgrades. It has sufficient workspace but limited space to add millwork and meet all regulatory
requirements. This room may be compatible with some two-step future installations.
Typical Room Size
3912 x 5868 mm (12ft. 10in. x 19ft. 3in. )
Same Regulatory requirements apply
2.2.2.3
Minimum Room Size
This room size and configuration is the smallest functionally acceptable space for this product. Size
and layout often eliminate these rooms for future upgrade considerations. Due to limited size,
equipment and regulatory requirements, this room often has limited workspace, and very limited or
no in-room millwork, but still meets all regulatory requirements. This room is not compatible with
two-step future installations
If you are using the square footage (Sq M) to determine compliance, remember that the front and
rear cover clearances are wider than the regulatory clearance along the table length, and that the
cover park position is be hind the table in the home position. The rear cover is also on wheels and
must be able to be removed from behind the gantry for service.
Minimum Room Size
3353 x 6096 mm (11ft. x 20ft. )
Same Regulatory requirements apply, with the addition of no energized left side service.
Summary of Contents for BrightSpeed Edge
Page 169: ...CT ...
Page 170: ...170 www gehealthcare com ...
















































