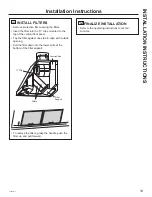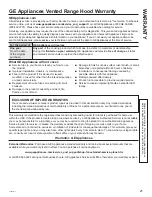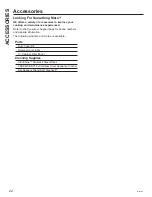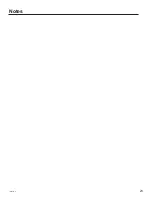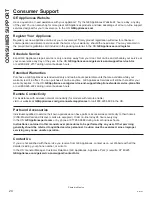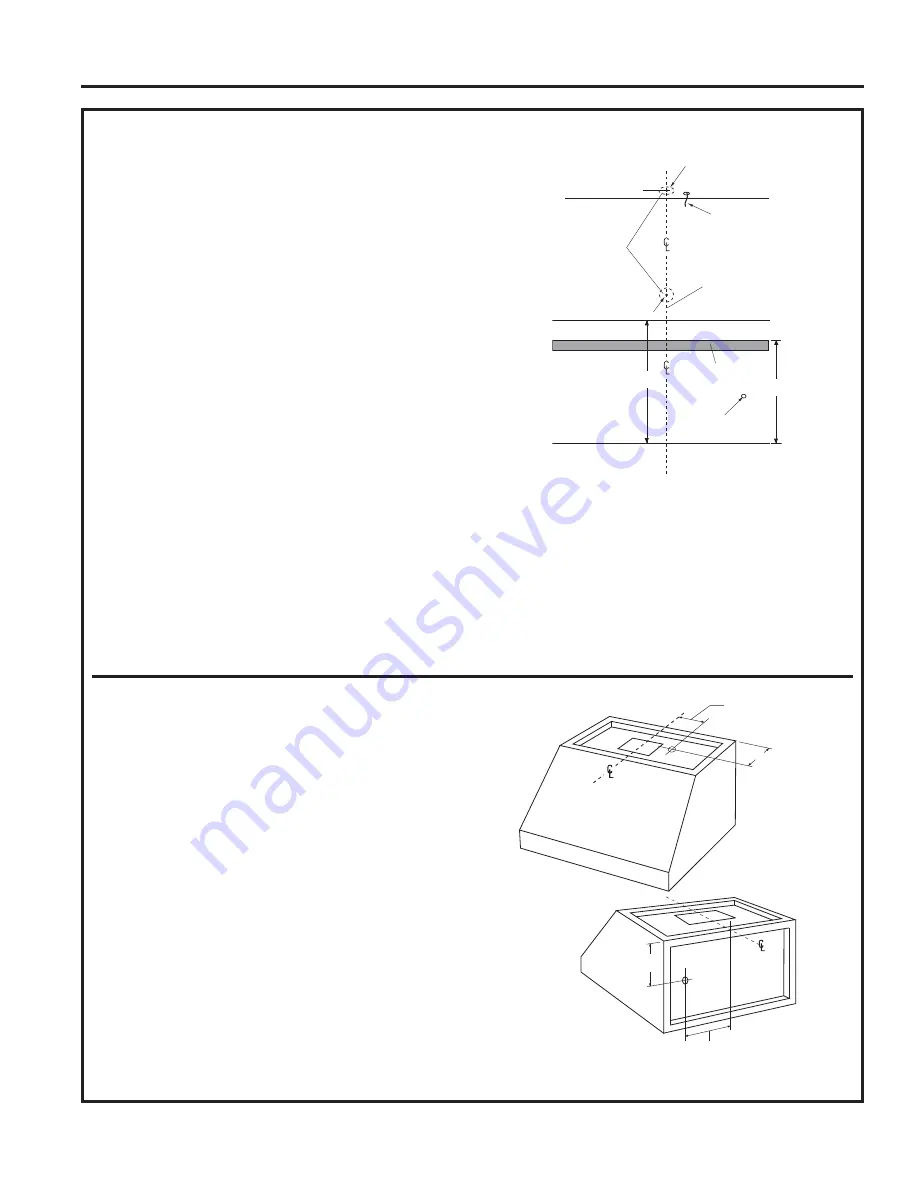
14
49-80520-8
Installation Preparation
DETERMINE HOOD, DUCTWORK AND WIRING LOCATIONS
• Keep the wood support piece and its screws for later
installation. Do not discard.
• Measure desired distance from the bottom of the hood
to the cooking surface, 24” required minimum and 36”
recommended maximum. Refer to the previous page if
the accessory duct cover will be used.
• Use a level to draw a horizontal line indicating the
bottom of the hood.
• Use a level to draw the cooktop centerline location.
• Measure 15-3/8” up from the horizontal line for the
bottom of the hood. Draw another horizontal line.
• Measure 18” up from the line for the bottom of the
hood, draw another horizontal line to indicate the top
of the hood.
For Vertical (Straight Up) Ducting:
• If venting out the ceiling, extend the centerline
forward on the ceiling.
- Measure 6-7/8” from drywall to mark centerline for
a 7-1/2” diameter duct hole on the ceiling.
- If drywall is not present, add drywall thickness to
the 6-7/8” dimension.
Venting Through a Soffit or Upper Cabinet:
• Follow the same procedure for ceiling ducting to cut
the 7-1/2” dia. hole through the top of the cabinet
or soffit.
• See Step 4, page 15 for details to cut opening for
duct transition.
For Ducting Through Rear Wall:
• Measure the supplied duct transition with any
straight run length of duct used, plus 90” elbow
height. Draw a horizontal line on the wall
intersecting the centerline.
House Wiring Location:
• The junction box is fastened to the back of the hood
on the right side. See illustrations for hood knockout
locations.
NOTE:
The junction box can be relocated to the inside
top of the hood.
House wiring may enter the junction box from the rear
or the top of the hood at the right side.
To route house wiring through the ceiling or soffit:
• Cut a hole approximately 1” dia., 5-7/8” forward on
the ceiling; 11-1/8” to the right of the centerline for
30” models or 14-1/8” to the right of the centerline for
36” models.
To route house wiring through the wall:
• Cut a hole approximately 1” dia. 10-1/16” down
from the top of the hood, 11-1/8” to the right of the
centerline for 30” models or 14-1/8” to the right of the
centerline for 36” models.
• Remove top or rear knockout depending on your
installation.
• Install strain relief onto back or top of hood.
INSTALLATION PREPARATION
6-7/8” Centerline to Wall
FOR CEILING VENT
DUCTING
FOR WALL VENT
DUCTING
7-1/2” Dia. Hole
Electrical
Electrical
Top of Hood
Centerline 8” Min.
above Top of Hood
18”
Wood
Support
15-3/8”
Bottom of Hood
5-7/8”
10-1/16”
Knockout
Locations
14-1/8” for 36” Models
11-1/8” for 30” Models
14-1/8” for 36” Models
11-1/8” for 30” Models
Summary of Contents for Appliances CV966
Page 23: ...49 80520 8 23 Notes...
Page 47: ...49 80520 8 23 Notas...



















