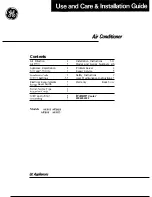
Through-the-Wall
The cabinet may be installed
through the wall in both existing
buildings and new construction.
The side louvers must project
on the outdoor side of the wall.
2. Prepare the Cabinet.
1.
Remove chassis from cabinet.
2. With caulking compound or
electrical tape, seal 10 holes
●
The room side of the cabinet must
provided in cabinet for top rail
and side retainers not used in this
project into the room at least 1“
from the finished wall.
installation.
. The cabinet must be installed
level from side to side and with a
3/8” tilt from front to rear.
3. Install Cabinet in Wall.
Required
See page 8.
Additional Materials
(obtain locally)
.2 wood screws, 1“ long
●
10 #10 wood screws, 1“ long
●
1 tube high grade caulking
2
compound
f
.
1.
Place cabinet in
opening.
●
Lintel, if required, to support
Secure bottom rail to wood
with two 1“
wood
obtained
bricks or blocks above
3. Secure cabinet to wooden frame
with ten #10 1“ long screws or nails
1.
Wall
obtained locally. If frame is oversize,
1. Determine size of opening.
Measure width and height of
and add 1/8” to each dimension.
use shims to eliminate distortion.
18-5/8”
+
—
4. Caulk all four sides on the
outdoor side of cabinet to
moisture from getting
to
the interior wall. Use of flashing (a
piece of aluminum or galvanized
steel available at most hardware
— Holes for
#10 Long
Wood Screws
0
Cabinet.
Be sure handle at bottom of unit is
up. Then lift chassis and carefully
slide it into cabinet. Do not push on
controls or finned coils. Make sure
chassis is firmly seated toward rear
of cabinet.
5. Instill Dial Plate,
Button and Knobs.
See page 10, step 9.
6. Attach front Grille.
(a) Remove inlet baffle from front
grille (see page 5).
E Screw
2. Choose the wall opening
location. Be sure wall receptacle
is (or will be) installed nearby.
3. Make the opening.
Frame it
stores) will further prevent moisture
a screw in this
location, remove and discard screw
to support the weight of the air
from getting into interior walls.
before installing front grille.
conditioner. Add metal flashing
over bottom of frame opening and
1“
on
sides to reduce the
possibility of condensate entering
5. Install wood trim molding
(obtained locally) around
projection of cabinet, if desired.
(b)
Attach front grille to unit with
two Type E hex
screws
as shown above.
the area between the inner and
(c)
inlet baffle (see page 5).
outer wall.
11






























