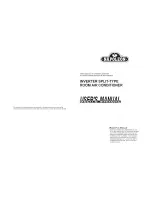
36
W
AL
L
CA
SE
W
ITH
RA
D1
0
D
RA
IN
KI
T
In
te
rn
al
D
ra
in
. S
ee
pa
ge
35
fo
r e
xt
er
na
l d
ra
in
.
SCREWS
“A
”
MET
AL
“B”
PLA
S
TIC
NEOPRENE
SPONGE
GA
SKET
S
TEEL
MOUN
TING
PLA
TE
USE
TYPE
“A
”
SCREW
FOR
MET
AL
CA
SE
(RAB71)
AND
TYPE
“B”
SCREW
FOR
MOLDED
CA
SE
(RAB77)
NO
TE
: S
H
A
D
E
D
P
A
R
T
S
A
N
D
S
C
R
E
W
S
INCLUDED
WITH
RAD1
0
DRAIN
K
IT
. T
H
E
9
0°
E
LB
O
W
T
U
B
E
IS
RECOMMENDED
FOR
IN
TERNAL
DRAIN
INS
TALLA
TION.
O
VERFL
O
W
RELIEF
DRAIN
SEE
NO
TE
6
SEE
DET
AIL
BEL
O
W
USE
TYPE
“A
”
SCREWS
FOR
BO
TH
RAB71A
AND
RAB77
NUT
(MOLDED
CA
SE
(RAB77)
ONL
Y)
DET
AIL
GA
SKET
CABINET
BO
TT
OM
TUBE
1/2"
OD
CO
VER
PLA
TE
1.
T
he
R
AD
10
dr
ai
n
ki
t i
s
ins
ta
lle
d
in
th
e
bo
tt
om
o
f t
he
w
al
l c
as
e
w
he
n
it
is
d
es
ire
d
to
dr
ai
n
co
nd
en
sa
te
to
an
in
te
rn
al
dr
ai
n
sy
st
em
in
th
e
bu
ild
in
g.
2.
T
he
dr
ai
n
ki
t i
s
m
ou
nt
ed
o
n
th
e
bo
tt
om
o
f t
he
w
al
l c
as
e
pr
io
r t
o
ins
ta
lla
tio
n
of
th
e
ca
se
in
th
e
w
al
l.
It
m
ay
b
e
lo
ca
te
d
an
yw
he
re
o
n
th
e
ro
om
-s
id
e
po
rt
io
n
ex
ce
pt
fo
r s
ub
-b
as
e
ins
ta
lla
tio
ns
.
Fo
r t
he
se
th
e
dr
ai
n
sho
ul
d
be
a
t l
ea
st
3
" f
ro
m
th
e
ind
oo
r e
dg
e
of
th
e
ca
se
s
o
as
to
a
de
qu
at
el
y
cl
ea
r t
he
su
b-
ba
se
.
3.
A
te
m
pl
at
e
is
fu
rn
is
he
d
w
ith
th
e
ki
t f
or
lo
ca
tin
g
th
e
ne
ce
ss
ar
y
th
re
e
ho
le
s
in
th
e
ca
se
bo
tt
om
—
tw
o
to
p
ro
vi
de
a
s
ec
ur
ing
me
ans
a
nd
o
ne
to
p
ro
vi
de
a
dr
ai
n
ho
le
fo
r t
he
1
/2
" O
D
tu
bi
ng
(s
ee
d
et
ai
ls
a
t l
ef
t).
4.
A
tu
be
o
r hos
e
1/
2"
I.
D
. (
ob
ta
in
ed
lo
ca
lly
) m
us
t b
e
ins
ta
lle
d
on
th
e
dr
ai
n
tu
be
a
nd
c
on
ne
ct
ed
to
th
e
in
te
rn
al
dr
ai
n
sy
st
em
in
th
e
bu
ild
in
g.
5.
W
ith
th
e
RA
D
10
th
e
tw
o
sq
ua
re
dr
ai
n
ho
le
s
in
th
e
bo
tt
om
o
ut
er
fl
ang
e
of
th
e
w
al
l c
as
e
ar
e
se
al
ed
by
th
e
ga
sk
et
s
an
d
m
ou
nt
in
g
pl
at
es
sh
ow
n
ab
ov
e.
6.
T
hr
ee
(3
) 1
/2
" di
ame
te
r ho
le
s
lo
ca
te
d
1/
4"
a
bo
ve
th
e
ca
se
b
ot
to
m
in
th
e
bo
tt
om
o
ut
er
fl
ang
e
pr
ov
id
e o
ve
rf
lo
w
d
ra
in
ag
e t
o t
he
o
ut
do
or
s w
he
n w
in
d-
dr
iv
en
ra
in
e
nt
er
s t
he
c
ha
ss
is
.
SQ
UARE
DRAIN
HOLES
Summary of Contents for 6100 Series
Page 46: ...Typical 4100 Series 230 208 Volt Wiring Diagram 46...
Page 47: ...47 geappliances com Typical 4100 Series 230 208 Volt Schematic Diagram...
Page 48: ...48 Typical 6100 Series 230 208 Volt Wiring Diagram...
Page 49: ...49 geappliances com Typical 6100 Series 230 208 Volt Schematic Diagram...
Page 57: ...57 geappliances com Notes...
Page 58: ...58 Notes...
















































