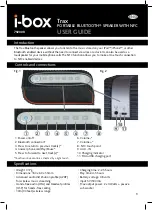
13
Structure
5 ft (1.5 m) min
18 in (45.7 cm) min
Standby
Exhaust
Direction
5 ft
(1.5 m)
A
A
B
Structure
5 ft (1.5 m) min
18 in (45.7 cm) min
Standby
Exhaust
Direction
5 ft (1.5 m)
A
A
B
Two Structure Installations
Structure
5 ft (1.5 m) min
Standby
Exhaust
Direction
5 ft (1.5 m)
A
A
B
Structure
5 ft (1.5 m) min
18 in (45.7 cm) min
Standby
Exhaust
Direction
5 ft (1.5 m)
A
B
Shrubs, Tree or
Vegitation
Single Structure Installations
A
Standby weatherproof enclosure must be at least 5 ft
(1.5 m) from windows, doors, any wall opening, shrubs
or vegetation over 12 inches (30.5 cm) in height.
B
Exhaust outlet side of weatherproof enclosure must
have at least 5 ft (1.5 m) minimum clearance from any
structure, shrubs, trees or any kind of vegetation.
C
Standby weatherproof enclosure must have a
minimum of 4 feet (1.2 m) overhead clearance from
any structure, overhang or trees.
NOTICE
DO NOT place weatherproof enclosure under a deck
or other type of covered structure that may confine airflow.
Legend for Generator Locations to reduce the risk of fire.
Not
for
Reproduction
Summary of Contents for 11000
Page 29: ...29 N o t f o r R e p r o d u c t i o n ...
Page 31: ...31 Wiring Diagram 11 000 Watt N o t f o r R e p r o d u c t i o n ...
Page 32: ...32 Schematic Diagram 13 000 Watt N o t f o r R e p r o d u c t i o n ...
Page 33: ...33 Wiring Diagram 13 000 Watt N o t f o r R e p r o d u c t i o n ...














































