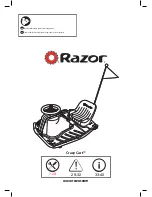
6
ZZZ-204.43224.1207-18.GP.EN.SUN
WEB VERSION
SUN-HI
Step 11:
Slide the remaining polycarbonate roof panels in the lower groove of the rafters and into the lower slot
of the roof joints. Tap to make sure panels fit securely and do not extend past the ends of the rafters.
Step 12:
Starting from any end,
install all edgings, with
end caps “Gg” or “Hh” at
each junction or corner
respectively. Use bolts
“Pp” to secure.





































