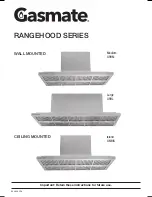
12
13
12
INSTALLING - ISLAND CEILING MOUNT
WALL BRACKET
Note: Bracket must be level. If not Rangehood will not
operate correctly.
1. Using a plumb bob mark on the ceiling the centre of
your cooking surface.
2. Place the ceiling bracket on the ceiling. Ensure the
sides and front are level with your cooking surface
and that it is centre of the cooking surface.
3. Mark the mounting holes through the ceiling
bracket. Note: Bracket must be screwed into solid
timber not plasterboard.
4. The Rangehood is very heavy. Please use suitable
fixings and hole size for this weight. Island - 70Kg.
If unsure of which fixings please discuss with your
hardware stockist or Rangehood installer.
5. Securely fix the ceiling bracket to solid timber.
Ensure it is square to your cooking surface in the
centre and level.
Note: An uneven Rangehood will not operate
correctly.
6. Using nuts and bolts attach 1 angle bracket to each
corner of the ceiling bracket. Ensure nuts and bolts
are tight.
7. Ensure you make allowances in the ceiling for your
ducts before installing the Rangehood. If unsure
about ducts please engage a Rangehood installer.
RANGEhOOD
1. Using nuts and bolts attach 1 angle bracket to each
corner of the Rangehood motor box.
2. Slide the 2 flue surrounds over the top of the 4 angle
brackets and onto the Rangehood body. Note: The
inner flue surrounds should have the 4 holes to the
top.
WARNING: Very heavy 2 person lift.
3. Lift and position the Rangehood so that the 8 angle
brackets (4 top & 4 bottom) line up and can be
screwed together using nuts and bolts.
4. Once secured check the distance between
the cooking surface and the underside of the
Rangehood this should be minimum 1200mm,
maximum 1250mm.
5. If the distance is not correct adjust the Rangehood
height up or down as required. Once correct
securely tighten all nuts and bolts.
6. Check to ensure that the Rangehood is level side
to side as well as front to back. Also check that it is
square to the cooking surface. It is imperative that
the Rangehood is level so that it operates correctly.
DUCTING
1. Remove all tape from the ducts butterfly flaps and
ensure they move up and down freely.
2. Position the butterfly flaps up.
3. Position the ducting over the top of the collection
box and butterfly flaps. Note: If unsure about the
ducting please contact a Rangehood installer.
4. Using a Rangehood installer or roof plumber duct
through the ceiling and roof in accordance with
local, state and national regulations and laws.
POWER
If required have a power point socket installed onto the
ceiling next to the ceiling bracket. Allow at least 100mm
from the ceiling bracket.
The position of the 240V AC ceiling socket is that it
must be accessible to turn off without removing any
covers.
Note: All electrical work must be carried out by a
licenced electrician.
1. Uncoil power cord
2. Plug into ceiling socket and turn on.
3. Test the fans and lights as per “Using Rangehood”.
4. If all okay turn off ceiling socket and unplug power
lead.
FLUE SURROUND
Provided are 2 x flue surrounds both 400mm high.
These are used to finish and cover the motor box and
installed ducting. You have already installed these to
your Rangehood.
1. Slide the inner flue surround up as high as possible
and secure with screws. Ensuring not to damage the
power cord.
2. Push 240V AC plug into power socket and turn on.
Note: Do not damage the power cord during the flue
surround installation.


































