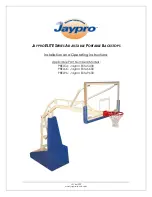
3
If you choose to vary from these instructions your
warranty will be impaired.
If you need advice, call us
FREE
on
0800 807 433
or email us at [email protected]
!
i
STEP 1:
FRONT WALL
1.
Join 2
A
1980mm sheets to (D) or (E) 780mm sheet depending on which way
door is to swing. Slip
D
780mm wide sheet with door jamb under door. Use
I
door spacer to determine the correct opening size by placing on the bottom
flange of the door jambs. Then rivet
G
channels to tops and bottoms of sheeting.
2. Outside: Rivet channel at corners and every 2nd rib between and through door
jambs and spacer.
3. Inside: One rivet per sheet at each end up through channel underside and
through door jambs and spacer.
Rivet padbolt to the outside of door using wide flange rivets supplied.
YOU WILL NEED:
2 x 1980mm sheet
1 x 780mm wide sheet with door
jamb attached
Door pre-hinged to 700mm sheet
with door jamb
1 x 3745mm top channel
1 x 3745mm bottom channel
2 x 793mm door spacers
A
D
E
G
I
The higher side of the channel goes to the
inside of the shed. It is very important to
include the rivets on the underside of all the
channels as they are structural
(except roof channels).
FITTING CHANNELS
OUTSIDE
INSIDE
The cutouts go to the inside of the panel to
allow easy fitment of the end walls
on assembly.
CHANNELS WITH CUTOUTS
BOTTOM
TOP
Padlock keeper assembly
keeper
washer
Rivet
To hinge the door on the opposite side,
simply put the top channel on the
bottom and the bottom on the top.
Put the padbolt on the door before
erecting the panels. It will stop the
door swinging around!
A Drill and rivet here.
B Drill through to the underside.
Rivet top and underside.
A B
GARDEN MASTER TIP
D
E
I
G
I
G
SCAN TO
WATCH OUR
ASSEMBLY VIDEO
HERE
Channels will come short of the ends of the
sheeting by 10-15mm on all panels.
A Door jamb fits inside bottom channel.
B Door spacer fits inside door jamb but
to the outside of bottom channel.
A
B
A
A


























