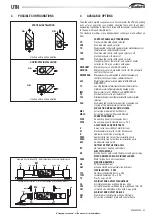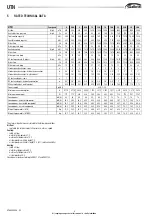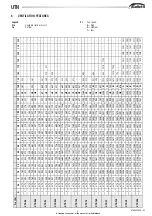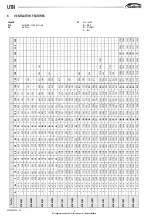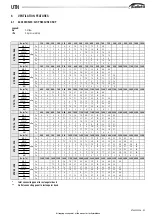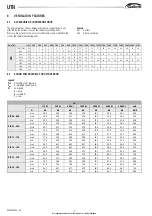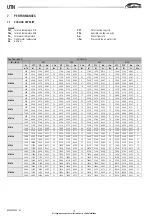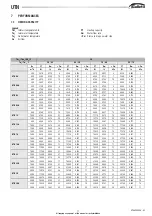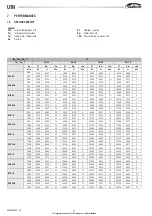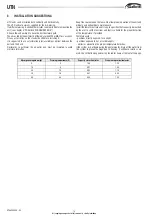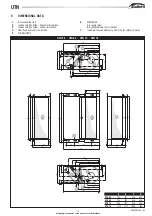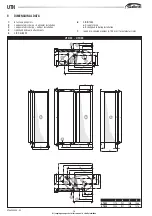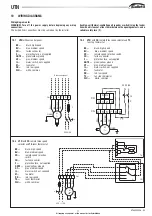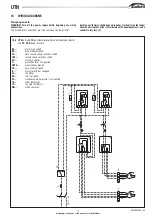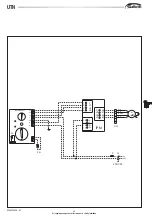
17
UT66000806 - 02
UTN
All copying, even partial, of this manual is strictly forbidden
M
1~
BK
BU / GY
RD
WH
4 5 6 7 8 9
F
N L
IL
230/1/50
CN
To the control panel
GNYE
10
WIRING DIAGRAMS
Wiring diagram notes
WARNING! Turn off the power supply before beginning any wiring
connections.
The dashed lines connections must be carried out by the installer.
230 / 1 / 50
9 8 7 6 5 4
M
1
GNYE
L
N
F
IL
S
RL
C
2
3
1
4
CD
3
2
1
N
N
RF
TA
CN
BU/GY
BK
WH
RD
T
10.3
UTN
with
CD
remote three speed
selector and
TA
room thermostat:
BK
=
black, high speed
BU
=
blue, medium speed
CD
=
remote speed selection
switch
CN
=
faston connector
F
=
protection fuse, not supplied
GNYE
=
green/yellow, ground
GY
=
grey, medium speed
IL
=
mains switch, not supplied
M
=
fan motor
RD
=
red, low speed
TA
=
room thermostat
WH
=
white, common
N L
S RL
4 1 2 3
4 5 6 7 8 9
WH
BK
GY/BU
RD
1~
230/1/50
IL
F
CD
CN
GNYE
M
TC
10.2
UTN
with
CD
remote three speed selector and
TC
fan stop thermostat:
BK
=
black, high speed
BU
=
blue, medium speed
CD
=
remote speed selection switch
CN
=
faston connector
F
=
protection fuse, not supplied
GNYE
=
green/yellow, ground
GY
=
grey, medium speed
IL
=
mains switch, not supplied
M
=
fan motor
RD
=
red, low speed
TC
=
fan stop thermostat
WH
=
white, common
10.1
UTN
without control panel:
BK
=
black, high speed
BU
=
blue, medium speed
CN
=
faston connector
F
=
protection fuse, not supplied
GNYE
=
green/yellow, ground
GY
=
grey, medium speed
IL
=
mains switch, not supplied
M
=
fan motor
RD
=
red, low speed
WH
=
white, common
Each fan-coil thermal-ventilating unit requires a switch (IL) on the feeder
line with a distance of at least 3 mm between the opening contacts, and a
suitable safety fuse (F).

