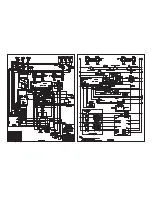
9
IMPORTANT SAFETY INSTRUCTIONS
READ AND SAVE THESE INSTRUCTIONS
4
9
WARNING
Risk of electrical shock or fire!
Frame grounded to neutral through a
ground strap. Grounding through the
neutral conductor is prohibited for
new branch-circuit installations
(1996 NEC), mobile homes, and
recreational vehicles, or in an area
where local codes prohibit
grounding through the neutral
conductor.
For installations where grounding
through the neutral conductor is
prohibited,
1.
disconnect the link from the
neutral,
2.
use grounding terminal or lead to
ground unit,
3.
connect neutral terminal to lead
branch circuit neutral in usual
manner (when the appliance is to
be connected by means of a cord
kit, use a UL listed 4-conductor
cord for this purpose).
Be sure your appliance is properly
installed and grounded by a qualified
technician. Installation, electrical
connections and grounding must comply
with all applicable codes.
Before installing, turn power OFF at the
service panel. Lock service panel to
prevent power from being turned ON
accidentally.
Installer – show the owner the location of
the circuit breaker or fuse. Mark it for
easy reference.
Related Equipment Safety
The appliance should only be used if
installed by a qualified technician in
accordance with these installation
instructions. The manufacturer is not
responsible for any damage resulting
from incorrect installation.
Remove all tape and packaging before
using the appliance. Destroy the
packaging after unpacking the appliance.
Never allow children to play with
packaging material.
Never modify or alter the construction of
the appliance. For example, do not
remove leveling legs, panels, wire covers
or anti-tip brackets/screws.
To eliminate the risk of burns or fire by
reaching over heated surface units,
cabinet storage space located above the
surface units should be avoided. If
cabinet storage is to be provided, the risk
can be reduced by installing a hood that
projects horizontally a minimum of 5
inches (127 mm) beyond the bottom of
the cabinet.
Verify that cabinets above the cooktop are
a maximum of 13" (330 mm) deep.
When installing a cooktop over a single
oven, be sure to follow both the oven’s
and cooktop’s installation manuals.
Summary of Contents for VP 414 611
Page 35: ......





































