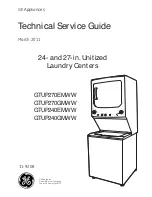
4
Before You Begin
Tools and Parts Needed
▯
Phillips Head Screwdriver
▯
Pencil
▯
Drill with ¼" (6 mm) bit
▯
Jigsaw
▯
Tape Measure
Note:
Additional materials may be necessary for
installation in solid surface countertops. Contact the
countertop manufacturer.
Parts Included
Cabinet Requirements
The distance from the top of the cooktop to the
bottom of cabinets above can be reduced to 24" when
the bottom of the wood or metal cabinet is protected
by not less than ¼" (6.35 mm)-thick flame-retardant
millboard covered with not less than No. 28 MSG
sheet metal, 0.015 inch (0.4 mm) stainless steel,
0.024 inch (0.6 mm) aluminium or copper.
Notes
‒
Care must be taken that the necessary space is
allowed for in the lower cabinet under the drain
valve of the appliance.
‒
Don't install VK 230 and VF 230 directly next to
each other!
‒
In case of suspended cabinets a ventilation hood
must be installed above VK 230.
Countertop Requirements
9
WARNING
To reduce the risk of ignition of surrounding
combustible materials, install at least
2" (51 mm) from both sidewalls and the rear
wall.
The countertop must be level and horizontal. The
stability of the countertop must be maintained after
the cut-out has been made.
[
¡
PP
¡
PP
PLQ
PP
PLQPP
PLQPP
PLQPP
PP
PP
PLQPP



























