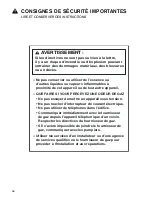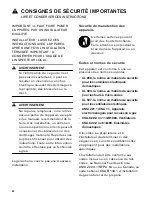
9
Before you begin
en-us
Installation accessories
Use the accessories only as indicated. The manufacturer
assumes no liability for incorrect usage of the
accessories.
Cabinet Requirements
The minimum spaces that must be maintained when
installing the gas cooktop shall be:
The distance from the top of the cooktop to the bottom of
cabinets above can be reduced to 26" when the bottom of
the wood or metal cabinet is protected by not less than
¼" (6.35 mm)-thick flame-retardant millboard covered
with not less than No. 28 MSG sheet metal, 0.015 inch
(0.4 mm) stainless steel, 0.024 inch (0.6 mm) aluminum
or copper.
Countertop Requirements
9
WARNING
To reduce the risk of ignition of surrounding
combustible materials, install at least 12" (300 mm)
from both sidewalls and at least 2" (51 mm) from
the rear wall.
The countertop must be level and horizontal. The stability
of the countertop must be maintained after the cut-out
has been made.
Technical Data
VD 200 020
Black appliance cover
VV 200 010
Stainless steel connection strip for
combining with other Vario 200
appliances
VV 200 020
Black connection strip for combining
with other Vario 200 appliances
A
minimum 12" (300 mm)
B
minimum 12" (300 mm)
C
minimum 30" (762 mm) clearance between
the top of the cooking surface and the
bottom of combustible constructions
D
minimum 1
9
/
16
" (40 mm)
E
minimum 24" (600 mm)
F
minimum 18" (460 mm)
G
maximum 13" (330 mm)
$
%
)
'
(
&
*
Total connected load electric
10 W
Total connected load gas
(natural gas)
18,800 BTU/h
(5.5 kW)
Total connected load gas
(propane gas)
17,000 BTU/h
(5.0 kW)
[
¡
PP
PLQPP
PLQ
PLQ
PLQ
PLQ
PP










































