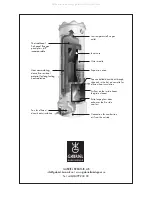Reviews:
No comments
Related manuals for AVANTI G860

Sofia
Brand: BALKAN ENERGY Pages: 14

GABO
Brand: RAIS Pages: 36

CARINA S
Brand: Burning Technology Pages: 32

HRV 140 Silhouette
Brand: Ravelli Pages: 76

DANIA Air Tight C Plus
Brand: EdilKamin Pages: 64

Tradition P23FSA
Brand: Breckwell Pages: 2

1300
Brand: High Valley Pages: 20

LEAN3 PLUS
Brand: Cadel Pages: 32

FENICE 11
Brand: Cadel Pages: 36

ACCENT AIRTIGHT
Brand: Cadel Pages: 40

family
Brand: Cadel Pages: 72

HIDROFIRE 22.8
Brand: Cadel Pages: 72

18-MH
Brand: England's Stove Works Pages: 17

13-NCMH
Brand: England's Stove Works Pages: 34

Element-MF
Brand: St. Croix Pages: 65

Talon
Brand: Golden Eagle Pages: 36

805301260
Brand: Palazzetti Pages: 12

Astoria
Brand: Avalon Pages: 42





















