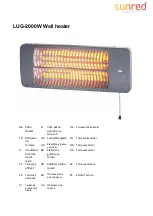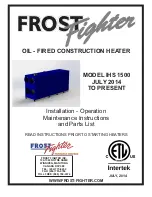
- 9 -
648
297
244
47
175
1855
1841
1863
1615
1673
144
700
1295
55
11
89
11
37
210
fi
g. 2 - Dimensions in mm
fi
g. 3 - Hydraulic connections
Space requirements of the hydraulic unit, see
fi
g. 19, page 20
.
Back view
Back view
Side view
Front view
■
Hydraulic unit
Heating outlet
Ø 26x34 1” male
DHW
Ø 20x27 3/4” male
DCW
Ø 20x27 3/4” male
Heating inlet
Ø 26x34 1” male
Waterstage Split Comfort DHW Serie / INSTALLATION / 2125 - EN










































