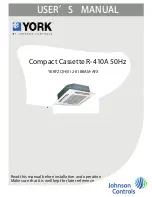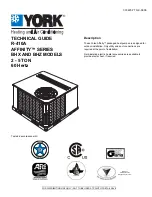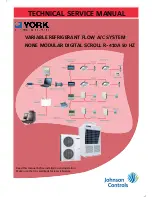
En-3
2. 4. 1. Connectable indoor unit capacity type
CAUTION
The total capacity of the indoor units connected must be between 27,000 and 39,000
BTU.
Connection patterns are restricted. Normal operatio n is not guaranteed if connected
pattern in the combination not listed below. The product may be damaged. Surely
connect in accordance with the combination in the following connection pattern.
•
To install an indoor unit, refer to the installation instruction sheet included with the
indoor unit.
Indoor unit connection pattern
Indoor unit
A
B
C
D
1
18,000*
1)
18,000*
1)
–
–
2
9,000
9,000
9,000
–
3
12,000
9,000
7,000
–
4
12,000
9,000
9,000
–
5
12,000
12,000
7,000
–
6
12,000
12,000
9,000
–
7
12,000
12,000
12,000
–
8
15,000
7,000
7,000
–
9
15,000
9,000
7,000
–
10
15,000
9,000
9,000
–
11
15,000
12,000
7,000
–
12
15,000
12,000
9,000
–
13
15,000
12,000
12,000
–
14
18,000
7,000
7,000
–
15
18,000
9,000
7,000
–
16
18,000
9,000
9,000
–
17
18,000
12,000
7,000
–
18
18,000
12,000
9,000
–
19
24,000
7,000
7,000
–
20
7,000
7,000
7,000
7,000
21
9,000
7,000
7,000
7,000
22
9,000
9,000
7,000
7,000
23
9,000
9,000
9,000
7,000
24
9,000
9,000
9,000
9,000
25
12,000
7,000
7,000
7,000
26
12,000
9,000
7,000
7,000
27
12,000
9,000
9,000
7,000
28
12,000
12,000
7,000
7,000
29
15,000
7,000
7,000
7,000
30
15,000
9,000
7,000
7,000
31
18,000*
2)
7,000
7,000
7,000
*1) An optional kit is required for the “18+18” combination. For more information, contact
your local dealer.
*2) ARU18RLF and AUU18RLF only. Wall mounted ASU18RLF cannot be connected in
this combination.
Outdoor port
Connectable model name
Standard port size [in. (mm)]
D
1/4 (6.35) / 3/8 (9.52)
7 – 12
C
1/4 (6.35) / 3/8 (9.52)
7 – 12
B
1/4 (6.35) / 3/8 (9.52)
7 – 12
A
1/4 (6.35) / 1/2 (12.70)
7 – 12*
1
/15/18/24*
2
*1,*2 When connecting models 7–12 to the outdoor unit, the included adapter is neces-
sary. (For more information, refer to “4.1.3. How to use adapter”.)
Port D ø1/4 in., ø3/8 in. (ø6.35 mm, ø9.52 mm)
Port C ø1/4 in., ø3/8 in. (ø6.35 mm, ø9.52 mm)
Port B ø1/4 in., ø3/8 in. (ø6.35 mm, ø9.52 mm)
Port A ø1/4 in., ø1/2 in. (ø6.35 mm, ø12.70 mm)
2. 4. 2. Limitation of refrigerant piping length
CAUTION
The total maximum pipe lengths and height difference of this product are shown in the
table.
If the units are further apart than this, correct operation cannot be guaranteed.
Total max. length (a+b+c+d)
230 ft. (70 m)*
1)
Max. length for each indoor unit
(a, b , c or d)
82 ft. (25 m)
Max. height difference between
outdoor unit and each indoor unit
(H1)
49 ft. (15 m)
Max. height difference between
indoor units (H2)
33 ft. (10 m)
Min. length for each indoor unit
(a, b , c or d)
16 ft. (5 m)
Total min. length (a+b+c+d)
66 ft. (20 m)
)
*1) If the total piping is longer than 164 ft. (50 m), additional refrigerant charging is neces-
sary. (For more information, refer to “6.2. Additional charging”.)
OUTDOOR UNIT : 24 type
a
b
c
H1
H1
H2
Power source
208/230 V ~ 60 Hz
Power supply cable
Connection cable
Refrigerant pipe
OUTDOOR UNIT
INDOOR UNITS
UNIT C
7-12
UNIT B
7-12
UNIT A
7-18
2. 4. 3. Connectable indoor unit capacity type
CAUTION
The total capacity of the indoor units connected must be between 14,000 and 27,000
BTU.
Connection patterns are restricted. Normal operation is not guaranteed if connected
pattern in the combination not listed below. The product may be damaged. Surely
connect in accordance with the combination in the following connection pattern.
•
To install an indoor unit, refer to the installation instruction sheet included with the
indoor unit.
9374747153_IM.indb 3
2014/12/19 14:57:15

































