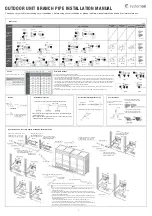
En-5
Indoor unit
Gas pipe Liquid pipe
No gap
Coupler heat
insulation
No gap
Coupler heat
insulator (large)
Coupler heat
insulator (small)
Be sure to overlap the
insulation
CAUTION
There should be no gaps between the insulation and the unit.
5. INSTALLING DRAIN HOSE
CAUTION
Install the drain hose in accordance with the instructions in this Installation Manual and
keep the area warm enough to prevent condensation. Problems with the piping may
lead to water leaks.
Adhesive (polyvinyl chloride) so that there is no leakage. Always heat insulate the indoor
side of the drain hose. Use a drain pipe that matches the size of the drain hose.
Do not perform a rise, trap and air bleeding.
•
Provide a downward gradient (1/100 or more).
•
Provide supporters when long pipes are installed.
•
Use an insulation material as needed, to prevent the pipes from freezing.
•
Install the pipes in a way that allows for the removal of the control box.
•
O.D.
Drain pipe
32 mm (VP25)
When using the drain port on the left side of the unit, remove the drain cap and install it to
the right side drain port. (Only when suspended from the ceiling)
Drain cap
Unit
INSTALL THE DRAIN HOSE
Working procedure
Install the attached drain hose to the drain port of the body. Install the hose band from
(1)
the top of the hose within the graphic display area. Secure
fi
rmly with the hose band.
Use vinyl adhesive agent to glue the drain piping (PVC pipe VP25) which is prepared
(2)
on site or piping socket. (Apply color adhesive agent evenly until the gauge line and
seal)
Check the drainage.
(3)
Install the heat insulation.
(4)
Use the attached heat insulation to insulate the drain port and band parts of the body.
(5)
Top view
Drain pan
Ensure there is no space
10~15 mm
Drain hose
(Accessories)
Hose Band (Accessories)
Soft PVC side
Side view
Applying area of adhesive.
Hard PVC side
Joint pipe (Field supply)
4 mm or less
Drain pipe (VP25)
(Field supply)
Wrap the Drain hose insulation around the drain hose connection.
4.3.2 Bending pipes
The pipes are shaped by your hands or pipe bender. Be careful not to collapse them.
•
Do not bend the pipes at an angle more than 90°.
•
When pipes are repeatedly bend or stretched, the material will harden, making it dif
fi
cult
•
to bend or stretch them any more. Do not bend or stretch the pipes more than 3 times.
CAUTION
To prevent breaking of the pipe, avoid sharp bends.
If the pipe is bent repeatedly at the same place, it will break.
4.3.3. Pipe connection
Centering the pipe against port on the indoor unit, turn the
fl
are nut with your hand. Be
(1)
sure that the small pipe is completely installed before connecting the large the pipe.
CAUTION
Be sure to apply the pipe against the port on the indoor unit and the outdoor unit
correctly. If the centering is improper, the
fl
are nut cannot be tightened smoothly. If the
fl
are nut is forced to turn, the threads will be damaged.
Do not remove the
fl
are nut from the indoor unit pipe until immediately before connect-
ing the connection pipe.
Do not use mineral oil on
fl
ared part. Prevent mineral oil from getting into the system
as this would reduce the lifetime of the units.
Install the outdoor unit wall cap (supplied with the optional installation set or procured
(2)
at the site) to the wall hole pipe.
Connect the outdoor unit and indoor unit piping.
(3)
After matching the center of the
fl
are surface and tightening the nut hand tight, tighten
(4)
the nut to the speci
fi
ed tightening torque with a torque wrench.
CAUTION
Hold the torque wrench at its grip, keeping it in the right angle with the pipe, in order to
tighten the
fl
are nut correctly.
Tighten the
fl
are nuts with a torque wrench using the speci
fi
ed tightening method. Oth-
erwise, the
fl
are nuts could break after a prolonged period, causing refrigerant to leak
and generate a hazardous gas if the refrigerant comes into contact with a
fl
ame.
Torque wrench
Tighten with 2 wrenches.
Holding wrench
Flare nut
Connection pipe
Indoor unit pipe
(Body side)
Flare nut [mm (in.)]
Tightening torque [N·m (kgf·cm)]
6.35 (1/4) dia.
16 to 18 (160 to 180)
9.52 (3/8) dia.
32 to 42 (320 to 420)
12.70 (1/2) dia.
49 to 61 (490 to 610)
15.88 (5/8) dia.
63 to 75 (630 to 750)
19.05 (3/4) dia.
90 to 110 (900 to 1,100)
4.4. Installing heat insulation
CAUTION
After checking for gas leaks (refer to the Installation Manual of the outdoor unit),
perform this section.
Install heat insulation around both the large (gas) and small (liquid) pipes. Failure to do
so may cause water leaks.
After checking for gas leaks, insulate by wrapping insulation around the 2 parts (Gas and
Liquid) of the indoor unit coupling, using the coupler heat insulation.
After installing the coupler heat insulation, wrap both ends with vinyl tape so that there is
no gap.
Secure both ends of the heat insulation material using cable-tie.
And
fi
nally
fi
x connection pipe (Liquid) to connection pipe (Gas) by rolling vinyl tape over
coupler heat insulation (Gas) and coupler heat insulation (Liquid).
9374318445-05_IM.indb 5
4/6/2012 10:08:16 AM

































