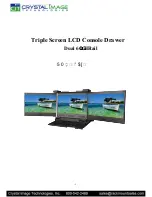
WARMER DRAWER INSTALLATION INSTRUCTIONS
2
Important Notes to the Installer
1.
Read all the instructions contained in these installation
instructions before installing appliance.
2.
Remove all packing material from the appliance before
connecting the electrical supply.
3.
Observe all governing codes and ordinances.
4.
Be sure to leave these instructions with the consumer.
Important Note to the Consumer
Keep these instructions for future reference.
IMPORTANT SAFETY
INSTRUCTIONS
•
Be sure your appliance is installed and plugged
into a 120 Volt grounded outlet.
•
This appliance must be electrically grounded in
accordance with the National Electrical Code ANSI/
NFPA No. 70—latest edition in the United States,
or CSA C22.1, Part 1 in Canada, and local code
requirements.
Tools You Will Need
Phillips® Screwdriver
Pencil
Ruler or Tape Measure and Straight-edge
Hand Saw or Saber Saw
Level
Warmer Drawer Installation
A. Standard installation (see cutout dimensions on
page 1).
1.
Locate the 2 anti-tip brackets supplied as shown on
figure 1. Fix them using 2 of the 4 black head
screws (10-16 X 1¼") supplied.
2.
Slide the drawer into the cutout opening until the
front frame of the drawer is flush against the
cabinet. Be careful not to pinch the electrical cord.
3.
Remove the drawer as instructed in the Use & Care
Guide and secure the drawer housing to the cabinet
using the 2 black head screws (10-16 X ¾") supplied
(see Figure 2).
Do not overtighten screws.
4.
The 60" (152 cm) appliance power cord can now be
connected into the 120 Volt outlet.
5.
Proceed with mounting the built-in oven above the
drawer (if applicable). Follow the installation
instructions provided with the built-in oven. Make
sure to use the anti-tip brackets supplied with the
built-in oven.
Figure 1
25
5
/
16
"
(64.3 cm)
24" (64.3 cm) Max.
23
5
/
8
" (60 cm) Min.
Figure 2
OFF
MED
LO
HI
Use the black head screws
supplied to attach the drawer
to the front of the cabinet.
Anti-tip Bracket
12
21
/
32
"
(32.15 cm)
Center
Line






























