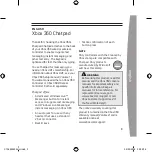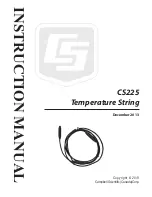
3
ELECTRIC WALL OVEN INSTALLATION INSTRUCTIONS
(and Optional Electric or Gas Cooktop Combination)
Important Notes to the Installer
1.
Read all instructions contained in these installation
instructions before installing the wall oven.
2.
Remove all packing material from the oven
compartments before connecting the electrical supply
to the wall oven.
3.
Observe all governing codes and ordinances.
4.
Be sure to leave these instructions with the consumer.
5.
Oven door may be removed to facilitate installation.
6.
THESE OVENS ARE NOT APPROVED FOR
STACKABLE OR SIDE-BY-SIDE INSTALLATION.
Important Note to the Consumer
Keep these instructions with your Owner's Guide for future
reference.
IMPORTANT SAFETY
INSTRUCTIONS
•
Be sure your wall oven is installed and grounded
properly by a qualified installer or service
technician.
•
This wall oven must be electrically grounded in
accordance with local codes or, in their absence,
with the National Electrical Code ANSI/NFPA
No.70- latest edition in United Sates, or with CSA
Standard C22.1, Canadian Electrical Code, Part 1, in
Canada.
Stepping, leaning or sitting on the
door of this wall oven can result in serious injuries
and can also cause damage to the wall oven.
•
Never use your wall oven for warming or heating
the room.
Prolonged use of the wall oven without
adequate ventilation can be dangerous.
The electrical power to the oven must
be shut off while line connections are being made.
Failure to do so could result in serious injury or
death.
1. Carpentry
Refer to figure 1 or 2 for the dimensions applicable to
your appliance, and the space necessary to receive the
oven. The oven support surface may be solid plywood or
similar material, however the surface must be level from
side to side and from front to rear.
2. Electrical Requirements
This appliance must be supplied with the proper voltage
and frequency, and connected to an individual, properly
grounded branch circuit, protected by a circuit breaker or
fuse. To know the circuit breaker or fuse required by
your model, see the serial plate to find the wattage
consumption and refer to table A to get the circuit
breaker or fuse amperage.
Observe all governing codes and local ordinances
1.A 3-wire or 4-wire single phase 120/240 or 120/208
Volt, 60 Hz AC only electrical supply is required on a
separate circuit fused on both sides of the line (red and
black wires). A time-delay fuse or circuit breaker is
recommended. DO NOT fuse neutral (white wire). Only
certain cooktop models may be installed over certain
built-in electric oven models. Approved cooktops and
built-in ovens are listed by the MFG ID number (see
the insert sheet included in the literature package).
NOTE:
Wire sizes and connections must conform with
the fuse size and rating of the appliance in accordance
with the American National Electrical Code ANSI/NFPA
No. 70-latest edition, or with Canadian CSA Standard
C22.1, Canadian Electrical Code, Part 1, and local codes
and ordinances.
An extension cord should not be used
with this appliance. Such use may result in a fire,
electrical shock, or other personal injury.
If you need
a longer power cord you can purchase a 10' (3 m) power
cord kit #903056-9010 by calling the Service Center
.
2.
These appliances should be connected to the fused
disconnect (or circuit breaker) box through flexible
armored or nonmetallic sheathed cable. The flexible
armored cable extending from the appliance should
be connected directly to the junction box. The
junction box should be located as shown in Figure 1
or Figure 2 and with as much slack as possible
remaining in the cable between the box and the
appliance, so it can be moved if servicing is ever
necessary.
3.
A suitable strain relief must be provided to attach
the flexible armored cable to the junction box.
Appliance
Rating Watts
240V
less than 4800W
4800W - 7200W
7200W - 9600W
9600W and +
Protection
Circuit
recommended
20A
30A
40A
50A
Appliance
Rating Watts
208V
Less than 4100W
4100W - 6200W
6200W - 8300W
8300W and +
Protection
Circuit
recommended
20A
30A
40A
50A
Table A



































