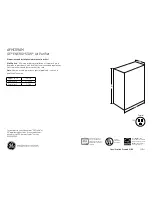
4
Place Cabinet in
Window
1. Open window and mark
center of window stool.
2. Place cabinet in window with bottom stool angle firmly
seated over window stool as shown. Bring window
down temporarily behind top angle to hold cabinet in
place.
3. Shift cabinet left or right as needed to line up center of
cabinet on center line marked on stool.
4. Fasten cabinet to window stool with 2 screws into
holes.(You may wish to pre-drill pilot holes.)
5. Add bottom rail seal over screws to window stool.
Bottom
Rail Seal
3/4''LONG HEX-
HEAD SCREW
STOOL
STOOL
ANGLE
Install Support
Bracket
1. Hold each support bracket flush against outside of sill,
and tight to bottom of cabinet as shown below. Mark
brackets at top level of sill, and remove.
2. Assemble sill angle bracket to support brackets at the
marked position, as shown. Hand tighten, but allow
for any changes later.
3. Install support brackets (with sill angle brackets
attached) to correct hole in bottom of cabinet as shown.
4. Tighten all 6 bolts securely.
MARK
LEFT
LOCKNUT
SILL ANGLE
BRACKET
FLAT HEAD BOLT
2 EACH REQ’D FOR EACH
SUPPORT BRACKET
RIGHT
1/2'' LONG SCREWS
AND LOCKNUTS
1/2''long screws
and locknuts
3. Insert top and bottom legs of window filler panel frame
into channel in the top angle and bottom rail. Do both
sides.
4. Insert washer head locking screws (2) into holes in
top leg of f iller panel frame (see Step 6). Do not totally
tighten. Allow leg to slide freely. Screws will be
tightened after Section 6.


























