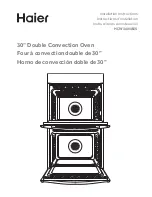
3
5 TOOLS RECOMMENDED FOR
INSTALLATION
6 INSTALLATION HARDWARE
The INSTALLATION HARDWARE items (
1
-
7
) are packed
in a small bag. Items
8
-
"
are packed separately. All items
are in a small carton packed below the oven.
Installation Instructions
Figure 3
Figure 4
Parts shown not to common scale.
•
Phillips Screwdriver
•
Electric Drill
• 1/2”, 5/8” and 3/32” Drill
Bits
•
1-1/2” Wood Bit or Metal
Hole Cutter
(if metal cabinet is used)
•
Saw to cut exhaust
opening (if needed)
•
Protective Drop Cloth for
product and range -
you may also use carton
for protection
•
Scissors
•
Pencil
•
Measure
•
Tape
4 HOOD EXHAUST DUCT
When the hood is vented to the outside, a hood exhaust duct is
required. All ductwork must be metal; absolutely do not use
plastic duct. Check that all connections are made securely.
Please read the following carefully:
Exhaust connection: The hood exhaust has been designed to
connect to a standard 3-1/4” X 10” rectangular duct. If round
duct is required, a rectangular-to-round adapter must be used.
Rear exhaust: If a rear or horizontal exhaust is to be used, care
should be taken to align the exhaust with the space between the
studs, or wall should be prepared at the time it is constructed by
leaving enough space between wall studs to accommodate
exhaust.
Maximum duct length: For satisfactory air movement, the total
duct length of 3-1/4” X 10” rectangular or 6” diameter round duct
should not exceed 140 feet.
Elbows, adapters, wall caps, roof caps, etc. present additional
resistance to air flow and are equivalent to a section of straight
duct which is longer than their actual physical size. When calcu-
lating the total length, add the equivalent lengths of all transi-
tions and adapters plus the length of all straight duct sections.
Figure 3 shows the approximate feet of equivalent length of
some typical ductwork parts. Use the values in parentheses for
calculating air flow resistance equivalent, which should total
less than 140 feet.
Item
Name
Quantity
1
Wood Screw 5 X 30 mm
6
2
Toggle Bolt with nuts
4
3
Top Cabinet Screw 5 X 60 mm
2
4
Power Cord Hanger
1
5
Tapping Screw 4 x 12 mm
3
6
Flat Washer 30 mm diameter
2
7
Grommet
1
8
Rear Cushion
1
9
Exhaust Damper Assembly
1
!
Scale Plate
2
"
Grease Filter
2
=


























