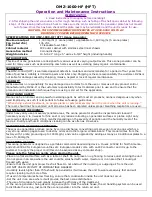
4
4
Window installation
Window opening measurements:
30"min. to 40" max. (76.2 cm to 101.6 cm) opening width.
20" min. (50.8 cm) opening height.
Through-the-wall installation
The wall opening measurements should be:
Width: 30" (76.2 cm) plus twice thickness of wood used to
build frame.
Height: 19ı ˇ�" (50.2 cm) plus twice thickness of wood used to
build frame.
Depth: 2� ˇ
� " (6.4 cm) minimum to 8" (20.3 cm) maximum.
Electrical Requirements
Ground wire must be connected to ground screw located in lower
right corner of air conditioner when air conditioner is in cabinet.
The electrical ratings for your air conditioner are listed on the
model and serial number label. The model and serial number
label is located behind the front panel on the flange below the
control panel area.
Specific electrical requirements are listed in the chart below.
Follow the requirements for the type of plug on the power supply
cord.
A. 30" min. (76.2 cm)
B . 20" min. (50.8 cm)
A. 19
� � �
" (50.2 cm)
B. 26
� �
" (66.1 cm)
C. Wood thickness
D. 2
� �
" (6.4 cm) minimum to
8" (20.3 cm) maximum
A
B
B
C
C
A
D
Power supply
cord
Wiring requirements
230-volt (207 min. - 253 max.)
0-12 amps
15-amp time-delay fuse or circuit breaker
Use on single outlet circuit only.
Electrical Shock Hazard
Plug into a grounded 3 prong outlet.
Do not remove ground prong.
Do not use an adapter.
Do not use an extension cord.
Failure to follow these instructions can result in death,
fire, or electrical shock.
WARNING
��
(0.6 cm)
1
/
2
"
3
/
4
1
/
2
1
/
2
3
/
4
1
/
2


































