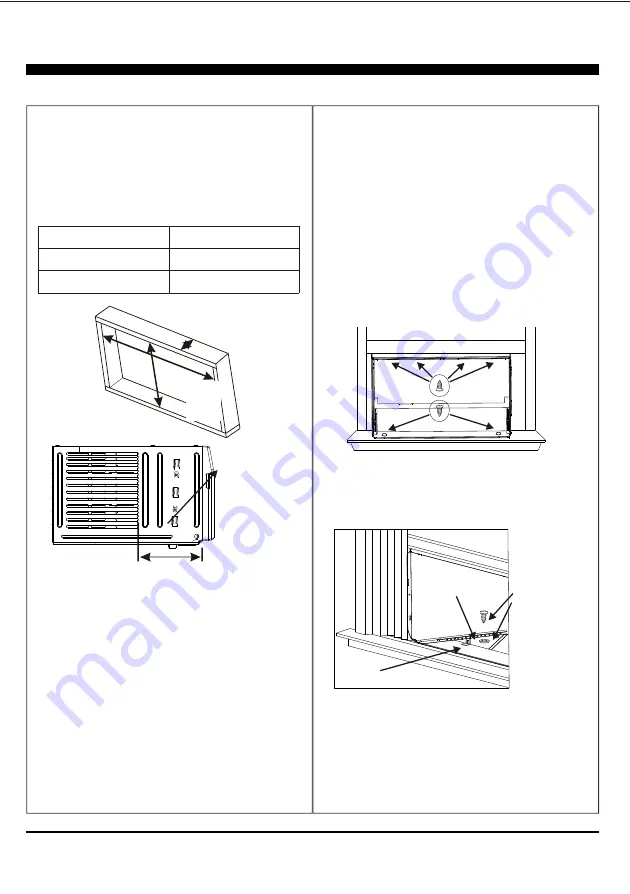
10
THROUGH-THE-WALL INSTALLATION INSTRUCTIONS - OPTIONAL
The case may be installed through-the-walll as optional.
Read completely, then follow step-by-step.
NOTE: Obtain all materials locally for mounting the air
conditioner through-the-wall.
Through-the-wall installation is not appropriate, if any of
the side or top louvers of case is obstructed by the wall.
All side and top louvers in the case must project on the
outdoor side of the wall.
The room side of the case must project into the room far
enough to maximize the balance of the unit.
The case must be installed level from side to side and
with a slight tilt from front to rear. Use a level, no more
than a 1/2 bubble will be correct slant to the outside.
Lintel angle is required to support bricks or blocks
above opening.
Flashing is required and should extend the length of the
opening to ensure no inside cavity leakage occurs.
Building a wooden frame is required when install the case
through-the-wall. The opening and dimension of wooden
frame is required as below.
IMPORTANT
Frame Max. Thickness
Inside Frame Width
Inside Frame Height
The Maximum
Wall thickness
8 9/10”(225mm)
Inside
Frame
Height
Frame
Thickness
8 9/10”( 225 mm)
1.Build a wooden frame into the wall opening and make
sure fasten securely, which is suitable to the WALL
OPENING REQUIREMENT.
2.Remove the air conditioner from the carton box and
take off the chassis as window mounting installation.
3.Place the cabinet into the wooden frame, and lock the
cabinet by the top rail hole and bottom chassis hole with
1” long wood screws as shown, from inside to outside.
4. Assemble the two Support Bracket with Sill Angle
Bracket to the cabinet against to the wooden frame as
window mounting installation instructions.
5. Assemble the chassis into the cabinet and fasten or
lock it, as window mounting installation instructions.
Sill angle bracket
Support bracket
Bolt and
Locknut
NOTE: The allowed maximum wall thickness is less than
8 9/10”. Otherwise, the wall will block the air inlet of
outdoor side, it will effect the normally operation of unit.
20”( 508 mm)
15-1/5”(385 mm)
Inside
Frame
Width
Summary of Contents for CCW06B10B
Page 1: ...CCW06B10B CCW08B10B CCW10B10A CCW12B10A CEW08B11A CEW12B33A...
Page 3: ...1...
Page 16: ...14 FIG 15 15...
Page 17: ...15...
Page 18: ...16...
Page 19: ......
Page 20: ......






































