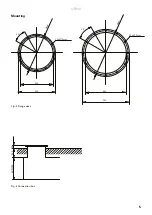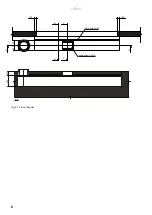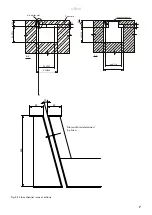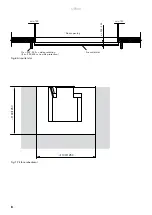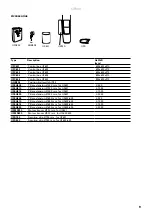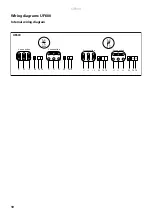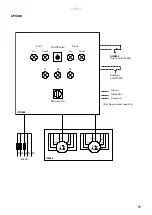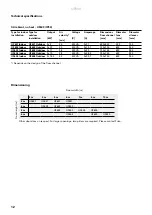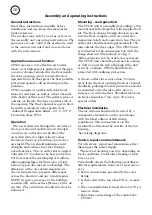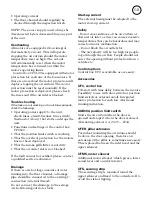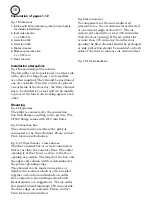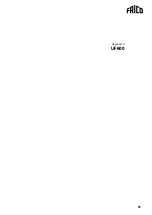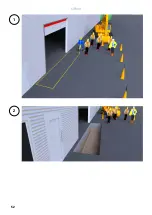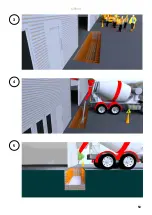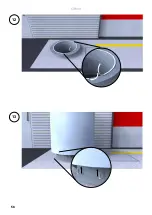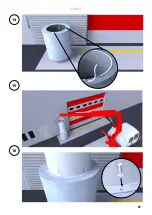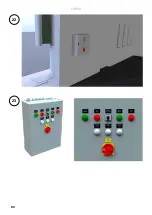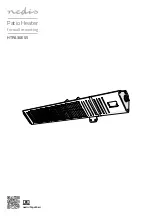Summary of Contents for UF600 Series
Page 4: ...Steel wall Fig 2 The positioning of the columns Installation alternatives UF600 4 ...
Page 16: ...51 Appendix A UF600 ...
Page 17: ...UF600 52 1 2 ...
Page 18: ...UF600 53 3 4 5 ...
Page 19: ...UF600 54 6 7 8 ...
Page 20: ...UF600 55 9 10 11 ...
Page 21: ...UF600 56 12 13 ...
Page 22: ...UF600 57 14 15 16 ...
Page 23: ...UF600 58 17 18 19 ...
Page 24: ...UF600 59 20 21 ...
Page 25: ...UF600 60 22 23 ...
Page 26: ...UF600 61 24 ...
Page 27: ......
Page 28: ......

