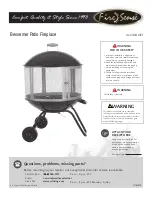
16
GB
Mounting
The air curtain unit is installed horizontally
with the supply air grille facing downwards
as close to the door as possible. Minimum
distance from outlet to floor for electrically
heated units is 1800 mm. For other minimum
distances, see fig. 4.
Mounting with wall brackets (fig. 6)
1. Mount the brackets on the wall, see fig.6A
and dimension drawing fig.1. If the wall is
uneven the brackets must be compensated for
this.
2. Hook on the unit at the lower edge of the
brackets. (Fig.6B-C)
3. Bend the top of the console over the unit
and slide the units screws along the rail into
the slots on the consoles. (Fig.6D) When the
bracket is bent once, it must be replaced if
bent back more than 45 °.
4. Lock the nuts against the brackets.
(Fig.6E)
Horizontal mounting on the ceiling
Threaded rods, hanging brackets and ceiling
mounting brackets for ceiling mounting are
available as accessories, see accessories pages
and separate manuals.
Electrical installation
The installation, which should be preceded by
an omnipolar switch with a contact separation
of at least 3 mm, should only be wired by a
competent electrician and in accordance with
the latest edition of IEE wiring regulations.
The control system is pre-installed in the air
curtain with an integrated control card.
PLS is supplied pre-programmed with quick-
fit connections.
Modular cables are connected to the control
board. See manual for PLS.
Unit without heating or with water heating
Connected via the built-in control board PLS
with 1,5 m cord and plug.
General Instructions
Read these instructions carefully before
installation and use. Keep this manual for
future reference.
The product may only be used as set out in
the assembly and operating instructions. The
guarantee is only valid if the product is used
in the manner intended and in accordance
with the instructions.
Application area
PL2500 is intended for installation heights
up to 2.5 metres. The air curtain is available
without heat, with electrical heating and with
water heating. Protection class for units with
electrical heating: IP20.
Protection class for units without heating and
units with water heating: IP21.
Operation
Air is drawn in at the top of the unit and
blown out downwards so that it shields the
door opening and minimizes heat loss. To
achieve the optimum curtain effect the
unit must extend the full width of the door
opening.
The grille for directing exhaust air is
adjustable and is normally angled outwards to
achieve the best protection against incoming
cold air.
The efficiency of the air curtain depends
on the air temperature, pressure differences
across the doorway and any wind pressure.
NOTE! Negative pressure in the building
considerably reduces the efficiency of the air
curtain. The ventilation should therefore be
balanced.
Assembly and operating instructions





































