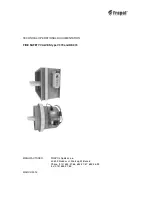
- barrier made of concrete - 115 mm,
- barrier made of cellular concrete blocks or full brick - 115 mm,
- light barrier, e.g. of plaster board - 125 mm.
4.4.1. The valves installed inside the opening in a concrete or brick fire barrier acc. to diagram in Fig.
6a and 6b.
4.4.1.1. Place the valve in the fire barrier, in the previously prepared opening acc. to section 4.2.1. In
fire barriers of class EI120 (walls or ceilings) made of concrete, brick, cellular concrete blocks
or full brick with the above thickness “G” (Fig. 6a and 6b), the cut-off partition of the valve
should remain within the axis of the partition. Assembly of the valves in this version in fire
barriers class EI120, but with greater thicknesses must be made observing partition depth acc.
to Fig. 6a and 6b, flange distance from the partition on the side without the drive must not be
greater than values in Table 1.
Table 1
Fire barrier made of:
Flange distance from partition for
valves V370 and RK370
concrete
32.5 mm
cellular concrete blocks
32.5 mm
full brick
32.5 mm
This requirement means that valves of V370 or RK370 type should protrude from the wall on the
drive side to the distance not greater than B=222.5 mm.
4.4.1.2. Connect the valves with the suspended ventilation ducts on both sides of the fire barrier.






































