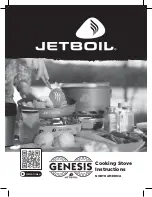
G
A
E
B,C
F
F
J
H,I
D
F
K
L
G
A
H,I
D
K
F
J
Figure 4 - Balanced flue terminal locations
Dimension
Terminal Position
Minimum
Distance (mm)
A
Directly below an
openable window or other
opening e.g. air brick
300
B
Below gutters, soil pipes
or drain pipes
300
C
Below eaves
300
D
Below balconies or car
port roofs
600
E
From vertical drain pipes
and soil pipes
75
F
From internal or external
corners
600
G
Above ground, roof or
balcony level
300
H
From a surface facing a
terminal
600
I
From a terminal
discharging towards
another terminal
600
J
From an opening in a car
port (e.g. door, window)
into a dwelling
1200
K
Vertically from a terminal
on the same wall
1500
L
Horizontally from a
terminal on the same wall
300
Figure 5
X
A
B
C
Figure 6 - Flue connection
A : Vent Terminal
(stainless steel)
B : Weatherproof joint
X = S t r a i ght ajustable
between 450 and 790 mm
(stainless steel)
B
A
Balanced flue Gas stove
Model. 154 05 06 / 154 05 07
6
Technical manual


































