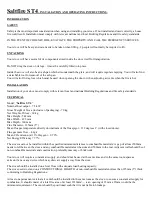
2. Installation instructions
This balanced flue gas stove is designed to run on
either natural gas or LPG. The burner unit is not
interchangeable between gas types.
The stove is a radiant convector fuel effect stove with a
balanced flue system. The Belfort can be placed directly
inside any fireplace opening of the dimensions noted
within the installation instructions, providing it is on a
suitable outside wall.
These instructions have been compiled in accordance
with EN 613 1995.
It is required by law that any appliance using natural or
LPG gas is installed by a competent person (e.g.
C O R G I r e g i s t e r e d ) , i n c o n j u n c t i o n w i t h t h e s e
instructions and the requirements as laid down in the
following Regulations and British Standards :
-
The Gas safety (Installation and Use) Regulations
1994 amended 1996.
-
The Building Regulations (issued by the department of
the Environment).
-
The Building Standards (Scotland) (Consolidation)
Regulations.
APPLIANCE TO BE INSTALLED IN ACCORDANCE
TO NATIONAL & LOCAL REGULATIONS.
Ensure that the stove corresponds to the type of gas
with which it is to be used. This can be confirmed by
checking the data badge located underneath the
appliance.
All surfaces except the control knob are considered to
be working surfaces.
2.1. Siting the appliance
The appliance must be sited next to an adjacent exterior
wall.
The gas supply connection to the appliance is at the
rear right hand side. The connection requires 8 mm
diameter semi-rigid pipe, not more than 1 metre in
length.
2.1.1. Clearance requirements
If the appliance has to be located in an opening, there
must be a clearance of at least 50 mm at the left hand
of the appliance, 50 mm at the back of the appliance
and 50 mm above from any non-combustible materials
(as shown in figure 3).
This distance must be extended to a mininum clearance
of 80 mm from any combustible materials.
There should ideally be a minimum gap of 150 mm at
the right hand side of the stove (this will ensure the best
possible access to the control knob). This measurement
may be reduced to a minimum gap of 100 mm if needed
however extra care should be taken when operating the
control knob when the appliance is hot.
A combustible shelf may be fitted over the appliance,
provided that in the case of a 150 mm or less deep shelf,
there is at least 250 mm clearance above the top of the
stove. The shelf depth may increase at the same rate
as the increase in clearance ; i.e. a shelf depth of
200 mm would require a clearance of 300 mm.
A
B
100
250
150
250
200
300
250
350
300
400
2.1.2. Hearth
The stove must stand on a fireproof hearth.
To comply with the Building Regulations issued by the
Department of the Environment, the following points
should be noted when choosing a hearth :
a - The hearth must be made of non-combustible
material of thickness 12 mm minimum.
b - The hearth must protrude at least 150 mm in front of
the stove and 150 mm each side.
c - The hearth must not be capable of inadvertent
covering by a carpet or rug. This should be achieved by
either :
-
the hearth being 50 mm above the level of the room
floor.
-
a fender or kerb around the edge of the hearth to a
height of at least 50 mm above the floor.
1 5 0
1 5 0
1 5 0
5 0
n o n - c o m b u s t i b l e = 1 0 0
1 0 0
5 0
D E P T H
A *
c o m b u s t i b l e = B *
S h e l f
5 0
Figure 3
Minimum clearances to non-combustible materials,
hearth and shelf (in mm)
Model. 154 05 06 / 154 05 07
Balanced flue Gas stove
Technical manual
5


































