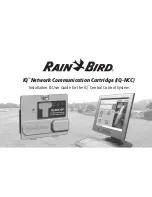
20 |
P a g e
POWER VENT ELECTRICAL CONNECTION
•
All High Voltage Flare Fireplaces PV systems are connected to the Fireplace with 14|3 AWG 4 wire cable
Stranded CU MC (Metal Clad) armored Cable. 3 are used to power the PV and one is used to return
signaling when vacuum switch engages. The fireplace board will provide power to the power vent.
•
The PV system is connected to the Fireplace control system with a high voltage with 14|3 AWG 4 wire
cable Stranded CU MC (Metal Clad) armored Cable.
•
The Power Vent system will
receive it’s 110V Power from the wire run from the
fireplace board.
•
The appliance, when installed, must be electrically grounded in accordance with local codes or, in the
absence of local codes, with the National Electrical Code, ANSI/NFPA 70, or the Canadian Electrical Code,
CSA C22.1.
•
Cable to be used is a minimum of 14|3 AWG 4 wire cable Stranded CU MC (Metal Clad) Armored Cable.
Cable can be ordered from Flare or sourced from any hardware store (16 AWG 5 wire can also be
installed by using just 4 from 5 wires one wire will not be used).
•
Connect high voltage cable and match the colors on the terminal between the PV harness. (White to
White, Black to Black, Green to Green & red to red.)
•
•
Install high voltage cable with compliance to local electrical code
Consult your electrician on the electrical safety requirement for the cable from the fireplace to the Power Ven
4 Wire cable to
PV system
Fireplac
e
110V AC
Input
Fireplace Control
box
Ignition system
cable
Summary of Contents for CLASS 2901 04
Page 8: ...8 P a g e VERTICAL END OF LINE POWER VENT DRAWING ROOF Exhaust Outlet 110V AC Cable...
Page 9: ...9 P a g e...
Page 15: ...15 P a g e 3 Place the 5 Inch Male Adapter in place and tighten down screws to secure to unit...
Page 21: ...21 P a g e Fireplace Board PV cable Power Vent 4 wire cable Power Vent SK Power example...















































