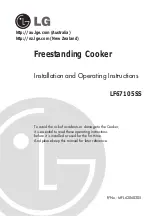
8
CUTOUT
CUTOUT DIMENSIONS
MM
A
Overall width of cutout
807
B
Overall depth of cutout
492
C
Minimum depth at rear
50
D
Corner radius of cutout
max 10
FRONT
FRONT
PLAN
PLAN
PROUD INSTALLATION
FLUSH INSTALLATION
B
e
c
c
f
A
d
b
d
h
g
CUTOUT DIMENSIONS
MM
A
Overall height of routered recess*
6
B
Overall width of routered recess
835
C
Overall depth of routered recess
520
D
Overall width of cutout
807
E
Overall depth of cutout
492
F
Minimum depth at front and rear
50
G
Corner radius of routered recess
4.5
H
Corner radius of cutout
max 10
*Shimming may be required to align glass flush with benchtop. Shims not supplied.
A


































