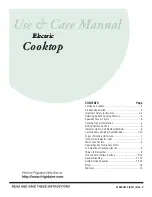
7
B
D
E
5
CLEARANCE DIMENSIONS
Clearance dimensions
(mm)
CI302D
TB
CI603D
TB
CI604D
TB
CI754D
TB
CI905D
TB
A
minimum clearance from rear edge of cutout to nearest combustible surface
30
30
30
30
30
B
minimum clearance from glass surface to rangehood
650
650
650
650
650
C
minimum clearance from side edges of cutout to nearest combustible surface
30
30
30
25
25
D
minimum clearance from benchtop to overhead cabinet not directly above the cooktop
450
450
450
450
450
E
minimum clearance below top of benchtop to:
rear top of oven* installed below cooktop or cabinetry
65
65
65
65
65
* The oven installed below the cooktop MUST have a cooling fan.
FRONT
ISO
C
C
A
min. 75 mm
Alternatively
2x 50mm holes
in side wall
to allow adequate
cool air
min. 4 mm
min. 4 mm
Drawer or other obstruction
Oven with cooling fan
Ventilation gap
must be present
20 mm
Alternatively
2x 50mm holes
in side wall
to allow adequate
cool air
E
WARNING!
This cooktop requires
adequate supply of cool air
to fully function.
The base of the cooktop
must have direct
unrestricted ventilation to
the room where the
cooktop is installed. Follow
the requirements shown.


































