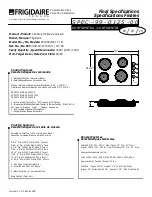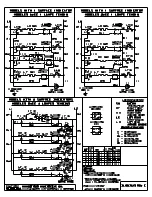
10
CLEARANCE DIMENSIONS — 30" MODEL
a
b
c
c
d
e
f
g
h
i
j
j
Combustible surface
Any materials of a building structure or decorative structure made of wood, compressed
paper, plant fibres, vinyl/plastic or other materials that are capable of transferring heat or
being ignited and burned. Such material shall be considered combustible even though flame-
proofed, fire-retardant treated or surface-painted, or plastered.
CLEARANCE DIMENSIONS
CE304DTB1
INCHES
MM
A
Minimum clearance from ceramic surface to overhead cabinet
centered above cooktop:
z
Minimum clearance from ceramic surface to rangehood
†
z
Unprotected*
+
z
Protected*
+
25 9/16
30
24
650
762
610
B
Minimum clearance below top of countertop to top of any
appliance, companion product or obstruction below cooktop
4 1/2
115
C
Minimum clearance from side edges of cutout to nearest
combustible surface
2 3/16
55
D
Maximum clearance from right edge of cutout to center of
junction box
30
762
E
Minimum clearance below top of countertop to junction box
9 1/16
230
F
Maximum depth of overhead cabinetry
13
330
G
Minimum clearance between overhead cabinets either side of
the cooktop
30 1/8
765
H
Minimum clearance from rear edge of cutout to nearest
combustible surface
2 3/16
55
I
Minimum clearance from front edge of cutout to front edge
of counter
1 3/8
35
J
Minimum clearance from countertop to overhead cabinet not
directly above the cooktop
17 11/16
450
*To eliminate the risk of burns or fire by reaching over heated surface units, cabinet storage space
located above the surface units should be avoided. If cabinet storage is to be provided, the risk can
be reduced by installing a rangehood that projects horizontally a minimum of 5" (127mm) beyond the
bottom of the cabinets.
+
A
=30" (762mm) minimum clearance between the top of the cooking surface and the bottom of an
unprotected wood or metal cabinet; or
A
=24" (610mm) minimum when bottom of wood or metal
cabinet is protected by not less than ¼"-thick flame-retardant millboard covered with not less than
No. 28 MSG sheet steel, 0.015"-thick stainless steel, 0.024"-thick aluminum, or 0.020"-thick copper.
†Refer to your range hood installation guide for further details on clearances.








































