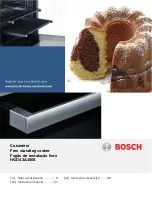
Installation Instructions
Cooktop and Cutout Dimensions
Cooktop and Cutout Dimensions Inches (mm)
CE244C
CE365D
A
Overall width of cooktop
23 5⁄8” (600
35 7⁄16” (900
B
Overall depth of cooktop
20 7⁄8” (530)
20 7⁄8” (530)
C
Height of chassis below top of counter (including height of conduit junction)
4 ¼ ” (108)
4 ¼ ” (108)
D
Width of chassis
21 5⁄8” (550)
34 1⁄8” (866)
E
Depth of chassis (including spacers)
19 7⁄8” (505)
19 5⁄8” (498)
F
Overall width of cutout
22 1⁄8” (562)
34 ¼ ” (870)
G
Overall depth of cutout
20 1⁄16” (510)
20 1⁄16” (510)
Updated: Thu, 18 Aug 2022 14:48:43 GMT
Powered by
1


























