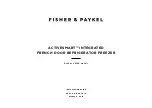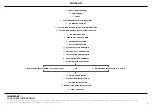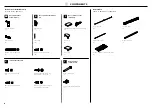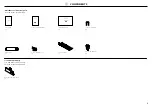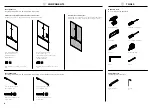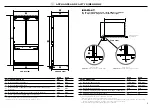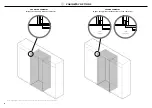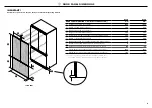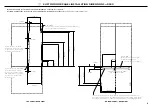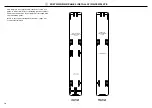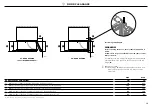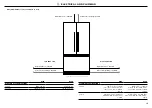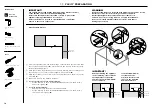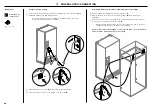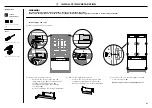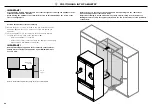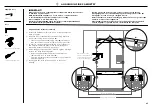
12
8
CUSTOM DOOR PANEL INSTALLATION TEMPLATE
LEFT DOOR
PANEL SIDE
RIGHT DOOR
PANEL SIDE
This template is a single double-sided sheet used as a
guide to drill screw holes for installing your Custom door
and drawer panels. The actual template is included with
this installation guide.
Refer to ‘Door panel installation — Custom’, (page 28)
for more information.
LH DOOR P
ANEL HINGE SIDE
LH DOOR P
ANEL HANDLE SIDE
HANGING BRACKET
HOLES
HANGING BRACKET
HOLES
FLIP FOR RIGHT
HAND DOOR PANEL
LH DOOR P
ANEL HANDLE SIDE
LH DOOR P
ANEL HINGE SIDE
SIDE BRA
CKET HOLES
SIDE BRA
CKET HOLES
DRA
WER P
ANEL LEFT EDGE
DRA
WER P
ANEL RIGHT EDGE
DRA
WE P
ANEL HANGING
BRA
CKET HOLES
DRA
WE P
ANEL HANGING
BRA
CKET HOLES
DRA
WER P
ANEL LEFT EDGE
DRA
WER P
ANEL RIGHT EDGE
DRA
WE P
ANEL
SIDE BRA
CKET HOLES
DRA
WE P
ANEL
SIDE BRA
CKET HOLES
LEFT PC PANEL BOTTOM EDGE
DRAWER P
ANEL TOP EDGE
HANGING BRACKET
HOLES
HANGING BRACKET
HOLES
RH DOOR P
ANEL HANDLE SIDE
RH DOOR P
ANEL HANDLE SIDE
RIGHT DOOR
PANEL TEMPLATE
849549
RH DOOR P
ANEL HINGE SIDE
RH DOOR P
ANEL HANDLE SIDE
SIDE BRA
CKET HOLES
SIDE BRA
CKET HOLES
FLIP FOR LEFT HAND DOOR
AND DRAWER HOLES
RH DOOR P
ANEL HINGE SIDE
RH DOOR P
ANEL HANDLE SIDE
SIDE BRA
CKET HOLES
SIDE BRA
CKET HOLES
RH DOOR PANEL BOTTOM EDGE
LEFT DOOR PANEL
AND DRAWER TEMPLATE
849549
LH DOOR P
ANEL HANDLE SIDE
LH DOOR P
ANEL HINGE SIDE
SIDE BRA
CKET HOLES
SIDE BRA
CKET HOLES
PRINT SPECIFICA
TION
REVISIONS
DR
WN
D
AT
E
CHKD
ECN
REV
BJ
04
/04
/19
1
1
862946
GRAPHICS RS90 DOOR TEMPLA
TE
TITLE:
DRA
WN:
D
A
TE:
SCALE:
1:1
FISHER & P
A
YKEL APPLIANCES LIMITED
GRAPHICS NO:
REVISION:
BINIL JO
SE
04
/04
/20
19
400mm
LH DOOR P
ANEL HINGE SIDE
LH DOOR P
ANEL HANDLE SIDE
HANGING BRACKET
HOLES
HANGING BRACKET
HOLES
FLIP FOR RIGHT
HAND DOOR PANEL
LH DOOR P
ANEL HANDLE SIDE
LH DOOR P
ANEL HINGE SIDE
SIDE BRA
CKET HOLES
SIDE BRA
CKET HOLES
DRA
WER P
ANEL LEFT EDGE
DRA
WER P
ANEL RIGHT EDGE
DRA
WE P
ANEL HANGING
BRA
CKET HOLES
DRA
WE P
ANEL HANGING
BRA
CKET HOLES
DRA
WER P
ANEL LEFT EDGE
DRA
WER P
ANEL RIGHT EDGE
DRA
WE P
ANEL
SIDE BRA
CKET HOLES
DRA
WE P
ANEL
SIDE BRA
CKET HOLES
LEFT PC PANEL BOTTOM EDGE
DRAWER P
ANEL TOP EDGE
HANGING BRACKET
HOLES
HANGING BRACKET
HOLES
RH DOOR P
ANEL HANDLE SIDE
RH DOOR P
ANEL HANDLE SIDE
RIGHT DOOR
PANEL TEMPLATE
849549
RH DOOR P
ANEL HINGE SIDE
RH DOOR P
ANEL HANDLE SIDE
SIDE BRA
CKET HOLES
SIDE BRA
CKET HOLES
FLIP FOR LEFT HAND DOOR
AND DRAWER HOLES
RH DOOR P
ANEL HINGE SIDE
RH DOOR P
ANEL HANDLE SIDE
SIDE BRA
CKET HOLES
SIDE BRA
CKET HOLES
RH DOOR PANEL BOTTOM EDGE
LEFT DOOR PANEL
AND DRAWER TEMPLATE
849549
LH DOOR P
ANEL HANDLE SIDE
LH DOOR P
ANEL HINGE SIDE
SIDE BRA
CKET HOLES
SIDE BRA
CKET HOLES
PRINT SPECIFICA
TION
REVISIONS
DR
WN
D
AT
E
CHKD
ECN
REV
BJ
04
/04
/19
1
1
862946
GRAPHICS RS90 DOOR TEMPLA
TE
TITLE:
DRA
WN:
D
A
TE:
SCALE:
1:1
FISHER & P
A
YKEL APPLIANCES LIMITED
GRAPHICS NO:
REVISION:
BINIL JO
SE
04
/04
/20
19
400mm

