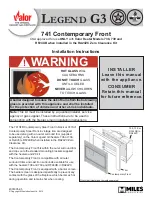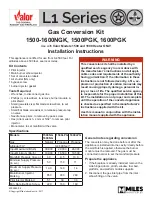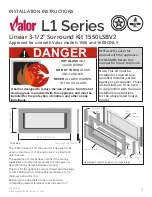
21
OFFSET BLOCKS
Each offset block provides a maximum offset of 2 5/8”. Offset
direction may be left, right, back, or in a spiral pattern for
“twisting” flues (see Figure 9.4).
Completely cover each offset block component with 1” of
mortar, resulting in a 1/16” - 1/8” joint. “Butter” all joints to give
a smooth appearance and ensure a leak-free joint. The inside
face should also be “buttered” to ensure a no-leak seal, as well
as to prevent smoke obstruction caused by excess mortar build
up.
Stack blocks in a stair step fashion, allowing the flue to rise at
an angle of 30° off vertical.
When building offset blocks sequences, check the interior flue
alignment to avoid creating overhanging ledges on the inside of
the flue. These internal overhangs will inhibit smoke draw.
• Overall width: 24.5” x 22”
• Overall height: 4”
• Weight: 60 lbs
• Vertical offset: 4”
• Horizontal offset: 2 5/8”
• Max horizontal offset: 40”
• Offset angle: 30°
• 1” clearance (vertical offset) after offset block is used
• Every 5
th
offset block must be supported by
noncombustible materials, such as a concrete block wall
REQUIRED CLEARANCES:
When offset blocks are used, a
1” clearance to combustibles must be adhered to for all offset
blocks and all blocks above the offset.
A firestop is required wherever a chimney passes between
one zone of a building to another (e.g., when passing through
a ceiling into an attic area or between two floors). In each
instance, there must be a sealed area around the chimney
formed from a noncombustible material to avoid creating a
chaseway allowing a fire to penetrate the attic or in between floors. The firestop should be made of either galvanized steel not
less than 26 gauge thick or other noncombustible sheet material not more than 1/2” and have the strength and bearing surface to
maintain the required 1” clearance to combustibles. The firestop should be installed on the underside of the ceiling/floor framing
and secured in place with nails or screws. Failing to include firestops between floors may result in a fire or explosion, causing
property damage, personal injury, or loss of life.
FIREPLACE INSTALLATION
STEP 6: CHIMNEY ASSEMBLY (CONTINUED)
13
13
13
13
13
13
13
12
10
10
7
5
4
3
3
1
2
2
2
2
2
2
2
2
9
9
11
11
11
11
1
3
3
4
5
7
10
10
12
18
18
18
18
18
18
18
18
18
18
18
18
18
18
18
13
13
13
13
13
13
13
13
13
13
18
18
18
11
11
11
11
9
9
2
2
2
2
2
2
2
2
13
FIGURE 9.3
OFFSET BLOCK
FIGURE 9.4
INSTALLATION WITH OFFSET BLOCKS
(SEE FIGURE 14 ON PAGE 26 FOR MORE DETAILS)
















































