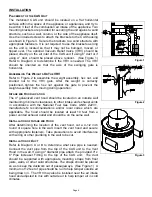
Page 5
INSTALLATION
P
LACEMENT OF THE
CAS U
NIT
The motorized CAS unit should be located on a flat horizontal
surface within the space of the appliance or appliances, and try to
be within 3 feet of the combustion air intake of the appliance. Two
mounting brackets are provided for securing the unit against a solid
structure, such as a wall, column, or the side of the appliance itself.
Use the included screws to attach the brackets to the CAS housing
as shown in Figure 3. Secure the brackets to a solid structure with
appropriate fasteners. It is not required to use the brackets as long
as the unit is located so that it may not be bumped, moved, or
tipped over. The optional Vacuum Relief Valve (VRV) should be
placed directly on the air inlet of the CAS unit if using 6” duct or if
using 4” duct, should be placed above reducer. (See Figure 1)
Refer to Diagram A to determine if the VRV is needed. The VRV
should be oriented so that the axis of the swinging gate is
horizontal.
A
SSEMBLING
T
HE
W
EIGHTS
O
N
T
HE
VRV
Refer to Figure 2 to assemble the weight assembly, hex nut, and
knurled nut to the VRV gate. After the weight is correctly
positioned, tighten the hex nut against the gate to prevent the
weight assembly from moving during operation.
I
NTAKE
A
IR
H
OOD LOCATION
The 4" galvanized vent hood should be located on an outside wall
maintaining minimum clearances to other intake and exhaust vents
in accordance with the National Fuel Gas Code, ANSI Z223.1,
manufacturer's recommendations and/or local codes which are
applicable. The hood should be located at least 10 feet from a
power vented exhaust outlet and should be on the same wall.
I
NSTALLATION OF
I
NTAKE
A
IR
H
OOD
After determining the location of the vent hood, cut a 4-1/2 inch
round or square hole in the wall. Insert the vent hood and secure
with appropriate fasteners. Take precautions to avoid interference
with wiring or other plumbing in the wall to be cut.
I
NSTALLATION OF
D
UCT
Refer to Diagram A or B to determine what size pipe is needed.
Connect the duct pipe from the top of the CAS unit to the Vent
Hood in the wall. If using 4" diameter pipe attach the provided 4" x
6" Pipe lncreaser Fitting to the top of the CAS unit. The duct
should be supported with appropriate mounting straps from floor
joists, walls, or other solid structures. The straps should be placed
so as to keep the ductwork out of passageways. (See Figure 1) A
minimum of 12 feet of pipe should be run to help temper outside air
being drawn in. The VRV may also be installed near the air intake
hood and adjusted to mix with outside air to help temper air in cold
climates.
Figure 2
Figure 3
Figure 1






























