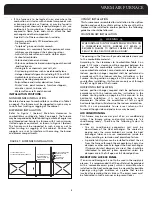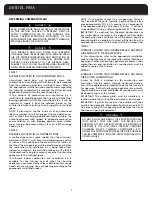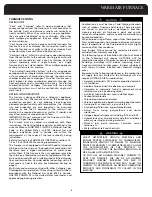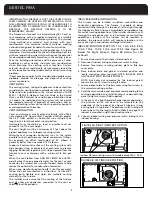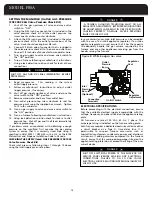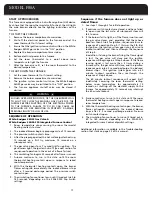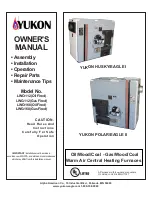
9
MODEL F80A
IMPORTANT: THIS FURNACE IS NOT TO BE VENTED IN THE
SAME CHIMNEY OR VENTING SYSTEM SERVING A SOLID
FUEL APPLIANCE (WOOD OR COAL). IF THE FURNACE IS TO
BE VENTED INTO A CHIMNEY THAT NO LONGER SERVES A
FIREPLACE, THE FIREPLACE OPENING IS TO BE
PERMANENTLY SEALED.
The furnace must connect to a listed chimney (B-1 Vent), or
vent complying with a recognized standard, or a suitably
sized, constructed and lined masonry chimney. The chimney
lining method and material must comply with local
requirements. Use corrosion resistant material meeting
nationally recognized standards for vent construction.
Avoid over sizing the furnace for the application. A furnace
selected as close as possible for the actual building heat loss
will have longer firing cycles which will reduce the potential
for damaging condensate formation in the venting system.
Take the building orientation and the presence of other
buildings or other nearby structures into consideration
when planning the venting system location. Certain
external structures could create air turbulence around the
vent termination leading to downdrafts and similar venting
problems.
If local experience indicates that condensation problems are
probable, provide for drainage and disposal of venting
system condensate.
VENT SIZING
The venting system, taking all appliances to be vented into
consideration, must be sized in accordance with the Venting
Tables and rules published in the current editions of ANSI
Z223.1 / NFPA 54, National Fuel Gas Code in the United
States, or B149, Natural Gas and Propane Installation Code
in Canada. An undersized venting system will not permit
the complete removal of products of combustion, and an
oversized venting system will not heat up quickly enough to
avoid condensation formation.
VENT INSTALLATION
Vents and chimneys usually extend vertically with offsets
not exceeding 45° from vertical. Consider all offsets greater
than 45° from vertical as horizontal runs. Include their
length in the total horizontal run calculation.
Horizontal runs should be as short as practical and not
exceed 75% of the vent height.
The vent height must be a minimum of 5 feet above the
highest appliance in a Category I venting system.
Minimize vent connector horizontal runs to the extent
possible for best performance. Avoid unnecessary fittings.
For example, an offset constructed of 45° elbows is
generally better than one made of 90° elbows.
Support all horizontal sections of the venting system with
pipe hangers, strap or equivalent at each joint to prevent
sagging. Horizontal segments must slope upward from the
furnace to vent or chimney with a minimum 1/4 inch per
foot.
When the vent tables from ANSI 223.1/NFPA 54 or B149-
permit more than one pipe diameter for the vent or vent
connector, the smallest size is usually the best choice to help
reduce the potential for condensation formation.
When using manufactured venting (B-1 Vent for example),
follow the vent manufacturer’s instructions. UL listed B-1
venting both flexible and rigid, are suitable venting
materials for the furnace.
The installer must ensure that the venting of the furnace
and all other gas appliances connected to the vent or
chimney function properly.
INDUCER BLOWER INSTALLATION
This furnace can be installed in upflow, counterflow and
horizontal applications. The furnace is capable of being
vented vertically through the top panel, left or right through
the side panels. Each furnace is assembled and supplied set up
for vertical venting applications. If the installer chooses to vent
through the side panels such as in horizontal or counterflow
applications, rotation of the inducer will be required. In
addition, the pressure switch will require relocation in the
event of a right hand inducer discharge installation.
INDUCER ROTATION STEPS ON 70-3, 70-4, 85-3, 85-4,
100-3, 100-4, 100-5, 115-5 and 135-5 (See Figure 4A
below for Right Exhaust, Figure 4B below for Left
exhaust)
1. Ensure all power to the furnace is disconnected.
2. Disconnect inducer wiring and pressure switch tubing.
3. Remove four screws securing inducer plate to flue box
cover plate.
4. Place inducer plate and gasket in desired position and
locate mounting holes required. NOTE: INDUCER PLATE
AND GASKET MUST BOTH BE ROTATED.
NOTE: Any holes not concealed by the inducer gasket
require the use of screws to plug the holes.
5. Secure inducer plate to flue box cover using four screws in
the correct mounting position.
6. Carefully remove side panel knockout corresponding to the
venting application and install knockout underneath top
panel using two screws (field supplied).
7. In the event of a right hand discharge inducer application,
the pressure switch will have to be relocated to the
underside of the top panel (see Figure 4A below ) using
existing holes in top panel. The pressure switch tubing will
have to be cut to the length listed in Table 4 on page 10 if
inducer is mounted in right hand configuration.
8. Connect inducer wiring and pressure switch tubing to the
inducer housing.
O
F
F
O
N
C
2
C
3
C
1
C
2
C
3
C
1
O
F
F
O
N
C
2
C
3
C
1
O
F
F
O
N
C
2
C
3
C
1
O
F
F
O
N
C
2
C
3
C
1
O
F
F
O
N
C
2
C
3
C
1
O
F
F
O
N
C
2
C
3
C
1
FIGURE 4A: RIGHT INDUCER POSITION
FIGURE 4B: LEFT INDUCER POSITION
Inducer Plate mounting screws (all models except 35-2, 50-3)
Summary of Contents for F80A
Page 24: ...23 MODEL F80A 50V51 250...





