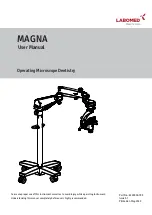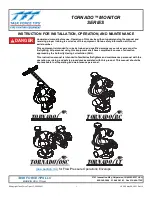
Figure 10 - Screw Installation
5.8 Wood Installation: FallTech® requires that the following steps be taken during the installation of this Post Anchor.
Wood installations require additional supports to the structure to provide added strength necessary in the event of a fall. Below are
guidelines for a Post Anchor installation on a wood roof. All wood installations must be approved by a Qualified Person or a Professional
Engineer.
Minimum Wood Requirements: 3/4” thick CDX plywood under 5/8” plywood roof sheathing. Provide four 2” x 6” support blocks
Fasteners:
1. #14-10 x 3” length Grade 8 Screws for Post Anchor Base Plate.
2. #14 x 3” length screws for each truss.
3. #14 x 2” length screws for wood deck.
1. Measure and cut four 2” x 6” Support Blocks and fasten, as shown in Figure 7.
Figure 7 - Wood Roof Installation - Support Blocks
2” x 6” Support Blocks
9”
3/4” Below Surface
22.5” max 22.5” max
2. Measure and cut two 3/4” CDX plywood sheets and place them onto the Support Blocks, see Figure 8.
3. Measure and cut one 5/8” plywood roof sheathing 48” long and place over the two CDX plywood sheets, see Figure 9.
Figure 8 - Wood Roof Installation - CDX Plywood
4. Install thirty-three #14 x 3” screws, eleven screws on each truss, 4” apart; see the circle locations in Figure 10.
5. Install thirty-six #14 x 2” screws onto the wood deck, 8” apart; see the square locations in Figure 10.
6. Install the Post Anchor using forty #14-10 x 3” screws; see the hexagonal locations in Figure 11.
Figure 9 - Wood Roof Installation - Plywood Sheathing
48”
Measure
Figure 11 - Post Anchor Installation
MANC33 Rev B
020320
8



































